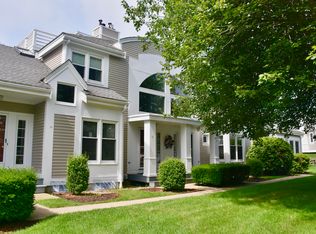Sold for $415,000
$415,000
32 Bay Pointe Dr Extension, Wareham, MA 02571
2beds
1,997sqft
Condominium
Built in 1998
-- sqft lot
$405,100 Zestimate®
$208/sqft
$3,255 Estimated rent
Home value
$405,100
$385,000 - $425,000
$3,255/mo
Zestimate® history
Loading...
Owner options
Explore your selling options
What's special
Experience the Charm of Bay Pointe Country Club Living - No Golf Membership Required!Welcome to this spacious three-level townhouse located in the scenic Bay Pointe Country Club community. This bright and inviting home features a contemporary open floor plan, hardwood floors in the living room, and an updated kitchen with granite countertops and plenty of cabinet space.Step outside to enjoy a private backyard patio and a deck--perfect for outdoor cookouts and entertaining. Upstairs, the large primary bedroom offers a custom walk-in closet and a refreshed en-suite bath. A second bedroom with its own full bath provides flexibility for guests or family.The unfinished basement presents an excellent opportunity to expand your living space with room for a family room, den or office, third bedroom, and an additional full bath. This home also includes central air conditioning, gas heating, town water and sewer, and an attached one-car garage.Enjoy low-maintenance living in a desirable golf course community--without the obligation of a golf membership.
Zillow last checked: 8 hours ago
Listing updated: November 02, 2025 at 03:18am
Listed by:
Team 300 508-333-6077,
Today Real Estate
Bought with:
Michelle Chaisson-Turmelle, 9517519
Today Real Estate
Source: CCIMLS,MLS#: 22503253
Facts & features
Interior
Bedrooms & bathrooms
- Bedrooms: 2
- Bathrooms: 3
- Full bathrooms: 2
- 1/2 bathrooms: 1
Heating
- Has Heating (Unspecified Type)
Cooling
- Central Air
Appliances
- Included: Gas Water Heater
Features
- Flooring: Hardwood, Carpet, Tile
- Basement: Interior Entry,Full
- Has fireplace: No
Interior area
- Total structure area: 1,997
- Total interior livable area: 1,997 sqft
Property
Parking
- Total spaces: 2
- Parking features: Garage
- Garage spaces: 1
Features
- Stories: 2
- Has view: Yes
- View description: Golf Course
- Frontage type: Golf Course
Details
- Parcel number: 80102932
- Zoning: res
- Special conditions: Real Estate Owned
Construction
Type & style
- Home type: Condo
- Property subtype: Condominium
- Attached to another structure: Yes
Condition
- Approximate
- New construction: No
- Year built: 1998
Utilities & green energy
- Sewer: Public Sewer
Community & neighborhood
Location
- Region: Buzzards Bay
HOA & financial
HOA
- Has HOA: Yes
- HOA fee: $594 monthly
- Amenities included: Landscaping, Road Maintenance
Other
Other facts
- Listing terms: Conventional
- Ownership: Condo
- Road surface type: Paved
Price history
| Date | Event | Price |
|---|---|---|
| 10/31/2025 | Sold | $415,000-11.7%$208/sqft |
Source: | ||
| 12/10/2024 | Sold | $470,000+46.9%$235/sqft |
Source: Public Record Report a problem | ||
| 12/1/2003 | Sold | $320,000$160/sqft |
Source: Public Record Report a problem | ||
Public tax history
| Year | Property taxes | Tax assessment |
|---|---|---|
| 2025 | $5,313 -3.4% | $483,900 +2.7% |
| 2024 | $5,501 +10.2% | $471,000 +16.1% |
| 2023 | $4,991 +3.1% | $405,800 +14.1% |
Find assessor info on the county website
Neighborhood: 02571
Nearby schools
GreatSchools rating
- 5/10Wareham Elementary SchoolGrades: PK-4Distance: 4.3 mi
- 3/10Wareham Senior High SchoolGrades: 8-12Distance: 4.1 mi
- 6/10Wareham Middle SchoolGrades: 5-7Distance: 4.3 mi
Schools provided by the listing agent
- District: Wareham
Source: CCIMLS. This data may not be complete. We recommend contacting the local school district to confirm school assignments for this home.

Get pre-qualified for a loan
At Zillow Home Loans, we can pre-qualify you in as little as 5 minutes with no impact to your credit score.An equal housing lender. NMLS #10287.
