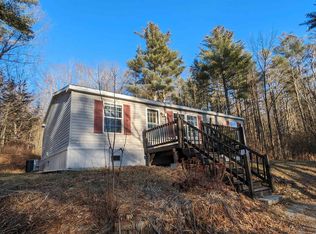Closed
Listed by:
Kayli Currier,
KW Coastal and Lakes & Mountains Realty/Meredith 603-569-4663
Bought with: Keller Williams Realty-Metropolitan
$839,000
32 Beech Hill Road, Campton, NH 03223
4beds
3,412sqft
Single Family Residence
Built in 1989
47.26 Acres Lot
$841,900 Zestimate®
$246/sqft
$3,703 Estimated rent
Home value
$841,900
$775,000 - $909,000
$3,703/mo
Zestimate® history
Loading...
Owner options
Explore your selling options
What's special
Tucked away from the road and situated on nearly 50 acres of natural beauty, this contemporary home offers the ultimate private oasis, yet conveniently located ~5 minutes to Plymouth/ I-93, Hannaford, restaurants/ shops and hospital. Designed for both relaxation and recreation, the property boasts a sparkling saltwater pool, detached barn for added storage or hobby use and charming rock walls that frame the landscape. For the outdoor enthusiast, over 5 miles of custom-built biking and walking trails wind through the wooded acreage, offering endless opportunities to explore and unwind in nature. Inside, the home features 4 bdrms and 3.5 bathrooms, including a first-floor primary suite complete with glass sliders that offer seamless access to the expansive deck, where a private hot tub awaits. Natural light floods through the large south facing living room windows—offering seasonal views of Tenney Mountain—with cathedral ceilings and a wood burning fireplace. Spacious eat-in kitchen with direct access to the attached 2-car garage. The finished walkout basement offers additional living space; 4th bedroom, family/ rec room, 3/4 bath and bonus room—occupy as a home office or another bedroom. A rare combination of seclusion, style and adventure, this property is more than a home—it's a lifestyle. 15 minutes to Squam Lake. Under 30 minutes to Loon Mtn and Waterville Valley.
Zillow last checked: 8 hours ago
Listing updated: December 05, 2025 at 01:53pm
Listed by:
Kayli Currier,
KW Coastal and Lakes & Mountains Realty/Meredith 603-569-4663
Bought with:
Derek Tarr
Keller Williams Realty-Metropolitan
Source: PrimeMLS,MLS#: 5052672
Facts & features
Interior
Bedrooms & bathrooms
- Bedrooms: 4
- Bathrooms: 4
- Full bathrooms: 1
- 3/4 bathrooms: 2
- 1/2 bathrooms: 1
Heating
- Oil, Hot Water
Cooling
- None
Appliances
- Included: Dishwasher, Dryer, Electric Range, Refrigerator, Washer
- Laundry: In Basement
Features
- Central Vacuum, Cathedral Ceiling(s), Ceiling Fan(s), Dining Area, Primary BR w/ BA, Walk-In Closet(s)
- Flooring: Carpet, Tile
- Windows: Skylight(s)
- Basement: Finished,Interior Stairs,Walkout,Walk-Out Access
Interior area
- Total structure area: 3,895
- Total interior livable area: 3,412 sqft
- Finished area above ground: 2,222
- Finished area below ground: 1,190
Property
Parking
- Total spaces: 2
- Parking features: Gravel, Paved, Driveway, Garage, Attached
- Garage spaces: 2
- Has uncovered spaces: Yes
Features
- Levels: Two
- Stories: 2
- Exterior features: Deck, Garden, Shed, Storage
- Has private pool: Yes
- Pool features: In Ground
- Has spa: Yes
- Spa features: Heated
- Frontage length: Road frontage: 497
Lot
- Size: 47.26 Acres
- Features: Country Setting, Walking Trails, Near Paths, Near Skiing
Details
- Additional structures: Barn(s)
- Parcel number: CAMPM020B003L032
- Zoning description: Res
- Other equipment: Radon Mitigation
Construction
Type & style
- Home type: SingleFamily
- Architectural style: Contemporary
- Property subtype: Single Family Residence
Materials
- Wood Siding
- Foundation: Concrete
- Roof: Asphalt Shingle
Condition
- New construction: No
- Year built: 1989
Utilities & green energy
- Electric: Circuit Breakers
- Sewer: 1250 Gallon, Leach Field, Private Sewer, Septic Tank
- Utilities for property: Cable
Community & neighborhood
Location
- Region: Campton
Other
Other facts
- Road surface type: Paved
Price history
| Date | Event | Price |
|---|---|---|
| 12/5/2025 | Sold | $839,000$246/sqft |
Source: | ||
| 7/22/2025 | Listed for sale | $839,000+168.5%$246/sqft |
Source: | ||
| 6/18/2003 | Sold | $312,500$92/sqft |
Source: Public Record Report a problem | ||
Public tax history
| Year | Property taxes | Tax assessment |
|---|---|---|
| 2024 | $10,597 +4% | $615,370 +73.7% |
| 2023 | $10,194 +13.7% | $354,336 -0.1% |
| 2022 | $8,965 +4% | $354,751 -0.2% |
Find assessor info on the county website
Neighborhood: 03223
Nearby schools
GreatSchools rating
- 7/10Campton Elementary SchoolGrades: PK-8Distance: 5.7 mi
- 5/10Plymouth Regional High SchoolGrades: 9-12Distance: 1.6 mi
Schools provided by the listing agent
- Elementary: Campton Elementary
- High: Plymouth Regional High School
- District: Campton
Source: PrimeMLS. This data may not be complete. We recommend contacting the local school district to confirm school assignments for this home.

Get pre-qualified for a loan
At Zillow Home Loans, we can pre-qualify you in as little as 5 minutes with no impact to your credit score.An equal housing lender. NMLS #10287.
