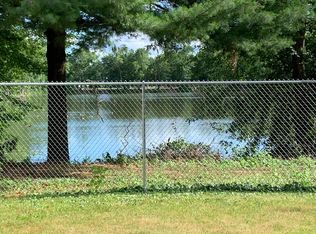Sold for $281,000
$281,000
32 Birch Tree Road, Plainville, CT 06062
4beds
1,546sqft
Single Family Residence
Built in 1954
6,969.6 Square Feet Lot
$347,300 Zestimate®
$182/sqft
$2,546 Estimated rent
Home value
$347,300
$316,000 - $379,000
$2,546/mo
Zestimate® history
Loading...
Owner options
Explore your selling options
What's special
*MULTIPLE OFFERS - BEST & FINAL SUNDAY MAY 4TH Discover the potential in this charming 4 bedroom, 1 bath, 2 story home located just steps from scenic Paderewski Park. Enjoy serene lake views from the enclosed porch and take advantage of the convenient carport for easy parking. While there's no basement, there are pull down stairs to attic storage, huge crawl space storage over the main part of the house, an attached utility room with mechanicals and laundry, plus a shed for additional outdoor storage. This home offers a flexible layout perfect for families, guests, or a home office. The heating system is radiant oil on the main level with baseboard on the 2nd floor. With just a little sweat equity, you can transform this property into a true gem-adding instant value in a sought-after location. Whether you're a first-time purchaser, investor, or DIY enthusiast, this is a rare opportunity you don't want to miss. Schedule your showing today and start building your future!
Zillow last checked: 8 hours ago
Listing updated: May 15, 2025 at 06:11am
Listed by:
Carrie Korenkiewicz 860-276-5802,
Berkshire Hathaway NE Prop. 860-621-6821
Bought with:
Doreen Corriveau, RES.0767237
KW Legacy Partners
Source: Smart MLS,MLS#: 24091765
Facts & features
Interior
Bedrooms & bathrooms
- Bedrooms: 4
- Bathrooms: 1
- Full bathrooms: 1
Primary bedroom
- Features: Tile Floor
- Level: Main
- Area: 156 Square Feet
- Dimensions: 12 x 13
Bedroom
- Features: Tile Floor
- Level: Main
- Area: 99 Square Feet
- Dimensions: 9 x 11
Bedroom
- Features: Tile Floor
- Level: Upper
- Area: 90 Square Feet
- Dimensions: 9 x 10
Bedroom
- Features: Tile Floor
- Level: Upper
- Area: 165 Square Feet
- Dimensions: 11 x 15
Bathroom
- Features: Tile Floor
- Level: Main
- Area: 40 Square Feet
- Dimensions: 5 x 8
Dining room
- Features: Sliders, Vinyl Floor
- Level: Main
- Area: 77 Square Feet
- Dimensions: 7 x 11
Kitchen
- Features: Vinyl Floor
- Level: Main
- Area: 112 Square Feet
- Dimensions: 8 x 14
Living room
- Features: Bay/Bow Window, Laminate Floor
- Level: Main
- Area: 240 Square Feet
- Dimensions: 15 x 16
Sun room
- Features: Ceiling Fan(s), Concrete Floor
- Level: Main
- Area: 234 Square Feet
- Dimensions: 13 x 18
Heating
- Baseboard, Hot Water, Radiant, Oil
Cooling
- Ceiling Fan(s), Window Unit(s)
Appliances
- Included: Oven/Range, Refrigerator, Washer, Dryer, Electric Water Heater, Water Heater
- Laundry: Main Level
Features
- Windows: Thermopane Windows
- Basement: None
- Attic: Pull Down Stairs
- Has fireplace: No
Interior area
- Total structure area: 1,546
- Total interior livable area: 1,546 sqft
- Finished area above ground: 1,546
Property
Parking
- Total spaces: 5
- Parking features: Carport, Driveway, Paved
- Garage spaces: 1
- Has carport: Yes
- Has uncovered spaces: Yes
Features
- Waterfront features: Waterfront, Lake
Lot
- Size: 6,969 sqft
- Features: Level
Details
- Additional structures: Shed(s)
- Parcel number: 2394477
- Zoning: R-15
Construction
Type & style
- Home type: SingleFamily
- Architectural style: Ranch
- Property subtype: Single Family Residence
Materials
- Vinyl Siding
- Foundation: None
- Roof: Asphalt
Condition
- New construction: No
- Year built: 1954
Utilities & green energy
- Sewer: Public Sewer
- Water: Public
Green energy
- Energy efficient items: Windows
Community & neighborhood
Community
- Community features: Near Public Transport, Lake, Library, Medical Facilities, Park, Shopping/Mall
Location
- Region: Plainville
Price history
| Date | Event | Price |
|---|---|---|
| 9/16/2025 | Sold | $281,000$182/sqft |
Source: Public Record Report a problem | ||
| 5/14/2025 | Sold | $281,000+12.4%$182/sqft |
Source: | ||
| 5/6/2025 | Pending sale | $250,000$162/sqft |
Source: | ||
| 5/1/2025 | Listed for sale | $250,000$162/sqft |
Source: | ||
Public tax history
| Year | Property taxes | Tax assessment |
|---|---|---|
| 2025 | $4,798 +5.8% | $139,650 |
| 2024 | $4,533 +3.3% | $139,650 |
| 2023 | $4,388 +2.5% | $139,650 |
Find assessor info on the county website
Neighborhood: 06062
Nearby schools
GreatSchools rating
- 5/10Frank T. Wheeler SchoolGrades: PK-5Distance: 0.2 mi
- 7/10Middle School Of PlainvilleGrades: 6-8Distance: 1.9 mi
- 6/10Plainville High SchoolGrades: 9-12Distance: 1.4 mi
Schools provided by the listing agent
- Elementary: Frank T. Wheeler
- Middle: Plainville
- High: Plainville
Source: Smart MLS. This data may not be complete. We recommend contacting the local school district to confirm school assignments for this home.
Get pre-qualified for a loan
At Zillow Home Loans, we can pre-qualify you in as little as 5 minutes with no impact to your credit score.An equal housing lender. NMLS #10287.
Sell for more on Zillow
Get a Zillow Showcase℠ listing at no additional cost and you could sell for .
$347,300
2% more+$6,946
With Zillow Showcase(estimated)$354,246
