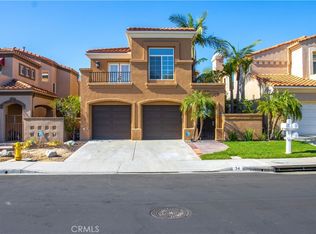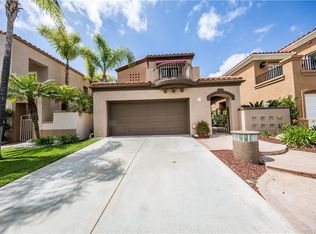Susan Stoker DRE #01738521 949-510-8917,
Bullock Russell RE Services,
Brock Stoker DRE #02042566,
Bullock Russell RE Services
32 Blazewood, Foothill Ranch, CA 92610
Home value
$1,269,600
$1.17M - $1.37M
$4,250/mo
Loading...
Owner options
Explore your selling options
What's special
Zillow last checked: 8 hours ago
Listing updated: May 18, 2025 at 07:06am
Susan Stoker DRE #01738521 949-510-8917,
Bullock Russell RE Services,
Brock Stoker DRE #02042566,
Bullock Russell RE Services
Jennifer Kim, DRE #02035124
New Star Realty & Investment
Facts & features
Interior
Bedrooms & bathrooms
- Bedrooms: 2
- Bathrooms: 3
- Full bathrooms: 2
- 1/2 bathrooms: 1
- Main level bathrooms: 1
Primary bedroom
- Features: Primary Suite
Bedroom
- Features: All Bedrooms Up
Bathroom
- Features: Dual Sinks, Quartz Counters, Remodeled, Soaking Tub, Upgraded, Walk-In Shower
Kitchen
- Features: Quartz Counters, Remodeled, Updated Kitchen
Heating
- Central
Cooling
- Central Air
Appliances
- Included: Dishwasher, Gas Cooktop, Refrigerator
- Laundry: Laundry Room
Features
- Breakfast Bar, Balcony, Breakfast Area, Crown Molding, Separate/Formal Dining Room, High Ceilings, Open Floorplan, Quartz Counters, Recessed Lighting, All Bedrooms Up, Loft, Primary Suite
- Flooring: Vinyl
- Doors: Sliding Doors
- Has fireplace: Yes
- Fireplace features: Living Room
- Common walls with other units/homes: No Common Walls
Interior area
- Total interior livable area: 1,783 sqft
Property
Parking
- Total spaces: 2
- Parking features: Garage - Attached
- Attached garage spaces: 2
Features
- Levels: Two
- Stories: 2
- Entry location: family room
- Has private pool: Yes
- Pool features: Community, Heated, Private, Association
- Has spa: Yes
- Spa features: Association, Community, Private
- Has view: Yes
- View description: City Lights, Panoramic
Lot
- Size: 3,610 sqft
- Features: Front Yard, Near Park, Yard
Details
- Parcel number: 60102357
- Special conditions: Standard
Construction
Type & style
- Home type: SingleFamily
- Architectural style: Patio Home
- Property subtype: Single Family Residence
Materials
- Foundation: Slab
- Roof: Tile
Condition
- Updated/Remodeled,Turnkey
- New construction: No
- Year built: 1994
Utilities & green energy
- Sewer: Sewer Tap Paid
- Water: Public
Community & neighborhood
Community
- Community features: Biking, Curbs, Foothills, Hiking, Near National Forest, Preserve/Public Land, Street Lights, Sidewalks, Park, Pool
Location
- Region: Foothill Ranch
HOA & financial
HOA
- Has HOA: Yes
- HOA fee: $104 monthly
- Amenities included: Clubhouse, Sport Court, Outdoor Cooking Area, Picnic Area, Playground, Pool, Spa/Hot Tub, Tennis Court(s), Trail(s)
- Association name: Foothill Ranch
- Association phone: 949-448-6000
Other
Other facts
- Listing terms: Cash,Conventional
- Road surface type: Paved
Price history
| Date | Event | Price |
|---|---|---|
| 5/16/2025 | Sold | $1,250,000+0.1%$701/sqft |
Source: | ||
| 4/15/2025 | Contingent | $1,249,000$701/sqft |
Source: | ||
| 3/10/2025 | Listed for sale | $1,249,000+75.9%$701/sqft |
Source: | ||
| 12/8/2016 | Sold | $710,000-1.4%$398/sqft |
Source: Public Record Report a problem | ||
| 11/14/2016 | Pending sale | $719,999$404/sqft |
Source: Coldwell Banker Residential Brokerage - Irvine #OC16720227 Report a problem | ||
Public tax history
| Year | Property taxes | Tax assessment |
|---|---|---|
| 2025 | $8,642 +1.8% | $824,013 +2% |
| 2024 | $8,486 +2.4% | $807,856 +2% |
| 2023 | $8,287 +1.8% | $792,016 +2% |
Find assessor info on the county website
Neighborhood: 92610
Nearby schools
GreatSchools rating
- 7/10Foothill Ranch Elementary SchoolGrades: K-6Distance: 0.4 mi
- 7/10Rancho Santa Margarita Intermediate SchoolGrades: 7-8Distance: 5.4 mi
- 10/10Trabuco Hills High SchoolGrades: 9-12Distance: 2.4 mi
Schools provided by the listing agent
- Elementary: Foothill Ranch
- Middle: Rancho Santa Margarita
- High: Trabucco Hills
Source: CRMLS. This data may not be complete. We recommend contacting the local school district to confirm school assignments for this home.
Get a cash offer in 3 minutes
Find out how much your home could sell for in as little as 3 minutes with a no-obligation cash offer.
$1,269,600
Get a cash offer in 3 minutes
Find out how much your home could sell for in as little as 3 minutes with a no-obligation cash offer.
$1,269,600

