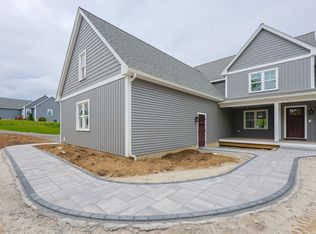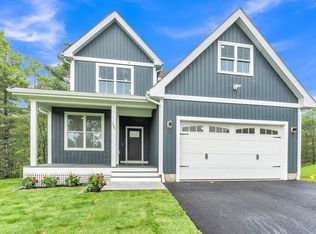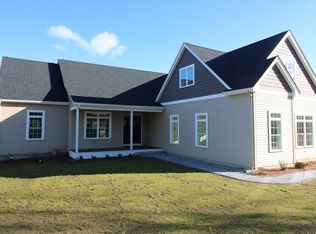Sold for $725,000 on 10/10/25
$725,000
32 Blood Rd, Charlton, MA 01507
4beds
2,395sqft
Single Family Residence
Built in 2022
2.47 Acres Lot
$733,000 Zestimate®
$303/sqft
$3,718 Estimated rent
Home value
$733,000
$674,000 - $799,000
$3,718/mo
Zestimate® history
Loading...
Owner options
Explore your selling options
What's special
This beautifully maintained young home blends timeless design with modern functionality. 4 spacious bedrooms with 3 full baths, 2 car oversized garage, large farmers porch and spacious walkout basement. The expansive main level offers an open floor plan with cathedral ceiling ideal for today’s lifestyle. Including a well-appointed kitchen with large island, stainless steel appliance, granite countertops and gas cooking stove. A large living room with propane fireplace, a 1st floor master suite with oversized tile shower and walk in closet, additional bedroom, full bath, dining room with french doors (currently used as play room), laundry room and tilled main entry way all finish off the 1st floor. Upstairs you have 2 additional spacious bedrooms with walk-in closets, full bathroom and balcony/hallway overlooking the 1st floor. The basement insulated with Nuwool insulation and ready to be finished if desired for additional space. Large backyard and deck perfect for entertaining.
Zillow last checked: 8 hours ago
Listing updated: October 11, 2025 at 11:27am
Listed by:
Joshua Somers 508-612-4852,
P & H Property Consulting, Inc. 508-296-5795
Bought with:
Vanessa Levens
Chinatti Realty Group, Inc.
Source: MLS PIN,MLS#: 73402439
Facts & features
Interior
Bedrooms & bathrooms
- Bedrooms: 4
- Bathrooms: 3
- Full bathrooms: 3
- Main level bathrooms: 1
- Main level bedrooms: 1
Primary bedroom
- Features: Bathroom - Full, Bathroom - Double Vanity/Sink, Walk-In Closet(s), Flooring - Vinyl
- Level: Main,First
Bedroom 2
- Features: Walk-In Closet(s), Flooring - Wall to Wall Carpet
- Level: Second
Bedroom 3
- Features: Walk-In Closet(s), Flooring - Wall to Wall Carpet
- Level: Second
Primary bathroom
- Features: Yes
Bathroom 1
- Features: Bathroom - Full, Bathroom - Tiled With Shower Stall, Flooring - Stone/Ceramic Tile, Countertops - Stone/Granite/Solid, Double Vanity
- Level: Main,First
Bathroom 2
- Features: Bathroom - Full, Bathroom - With Tub & Shower, Flooring - Stone/Ceramic Tile, Countertops - Stone/Granite/Solid
- Level: First
Bathroom 3
- Features: Bathroom - Full, Bathroom - With Tub & Shower, Flooring - Stone/Ceramic Tile, Countertops - Stone/Granite/Solid
- Level: Second
Dining room
- Features: Flooring - Vinyl, French Doors
- Level: Main,First
Kitchen
- Features: Flooring - Vinyl, Countertops - Stone/Granite/Solid, Kitchen Island, Cabinets - Upgraded, Open Floorplan, Recessed Lighting, Stainless Steel Appliances
- Level: Main,First
Living room
- Features: Cathedral Ceiling(s), Flooring - Vinyl, French Doors, Deck - Exterior, Exterior Access, High Speed Internet Hookup, Open Floorplan
- Level: Main,First
Heating
- Forced Air, Propane
Cooling
- Central Air
Appliances
- Laundry: Flooring - Laminate, Electric Dryer Hookup, Washer Hookup, First Floor
Features
- Closet, Bonus Room, Entry Hall, Bedroom, Internet Available - Unknown
- Flooring: Tile, Vinyl, Carpet, Flooring - Stone/Ceramic Tile, Laminate
- Doors: Insulated Doors, French Doors
- Windows: Insulated Windows, Screens
- Basement: Full,Walk-Out Access,Interior Entry,Concrete
- Number of fireplaces: 1
- Fireplace features: Living Room
Interior area
- Total structure area: 2,395
- Total interior livable area: 2,395 sqft
- Finished area above ground: 2,395
- Finished area below ground: 0
Property
Parking
- Total spaces: 10
- Parking features: Attached, Garage Door Opener, Storage, Workshop in Garage, Garage Faces Side, Oversized, Off Street
- Attached garage spaces: 2
- Uncovered spaces: 8
Features
- Patio & porch: Porch, Deck
- Exterior features: Porch, Deck, Rain Gutters, Screens
Lot
- Size: 2.47 Acres
- Features: Wooded
Details
- Parcel number: M:0066 B:000B L:000018,4937424
- Zoning: A
Construction
Type & style
- Home type: SingleFamily
- Architectural style: Colonial
- Property subtype: Single Family Residence
Materials
- Frame
- Foundation: Concrete Perimeter
- Roof: Shingle
Condition
- Year built: 2022
Utilities & green energy
- Electric: Circuit Breakers
- Sewer: Private Sewer
- Water: Private
- Utilities for property: for Gas Range, for Electric Oven, for Electric Dryer, Washer Hookup
Green energy
- Energy efficient items: Thermostat
Community & neighborhood
Community
- Community features: Walk/Jog Trails, Golf, Conservation Area, House of Worship, Public School
Location
- Region: Charlton
Other
Other facts
- Listing terms: Seller W/Participate
Price history
| Date | Event | Price |
|---|---|---|
| 10/10/2025 | Sold | $725,000$303/sqft |
Source: MLS PIN #73402439 Report a problem | ||
| 8/24/2025 | Contingent | $725,000$303/sqft |
Source: MLS PIN #73402439 Report a problem | ||
| 8/21/2025 | Price change | $725,000-4.5%$303/sqft |
Source: MLS PIN #73402439 Report a problem | ||
| 7/20/2025 | Price change | $759,000-5%$317/sqft |
Source: MLS PIN #73402439 Report a problem | ||
| 7/10/2025 | Listed for sale | $799,000$334/sqft |
Source: MLS PIN #73402439 Report a problem | ||
Public tax history
| Year | Property taxes | Tax assessment |
|---|---|---|
| 2025 | $8,254 +2.8% | $741,600 +4.7% |
| 2024 | $8,031 +2.7% | $708,200 +10.2% |
| 2023 | $7,822 +613.7% | $642,700 +679% |
Find assessor info on the county website
Neighborhood: 01507
Nearby schools
GreatSchools rating
- NACharlton Elementary SchoolGrades: PK-1Distance: 2.3 mi
- 4/10Charlton Middle SchoolGrades: 5-8Distance: 3.2 mi
- 6/10Shepherd Hill Regional High SchoolGrades: 9-12Distance: 4.8 mi

Get pre-qualified for a loan
At Zillow Home Loans, we can pre-qualify you in as little as 5 minutes with no impact to your credit score.An equal housing lender. NMLS #10287.
Sell for more on Zillow
Get a free Zillow Showcase℠ listing and you could sell for .
$733,000
2% more+ $14,660
With Zillow Showcase(estimated)
$747,660

