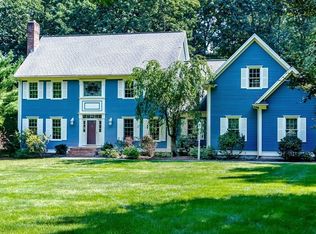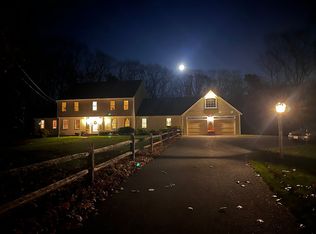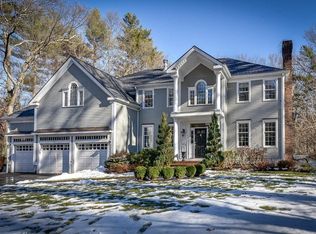Dramatic & Delightful! Come fall in love with this 12 rm sun-drenched home, making you feel "you've arrived" the moment you enter! Generously offering 3 flrs of luxury living on an exquisitely landscaped lot with a pond view ~ in a "MINUTES TO EVERYTHING" location ~ Walk to the Wayside Inn, bike to Whole Foods & nghbhd restaurants alike! Like to cook? The 25x18 CHEF'S KIT. features a lg. center island, spacious. eat-in area~all perfect for entertaining! Wide open to the scrumptious skylit famrm exuding casual elegance & enhanced by a gas fplc, atrium drs & plank flooring. Relax & unwind on the 20x20 Trex deck with a lovely view bestowing peace & tranquility. The 1st flr office is breathtakingly beautiful w/custom blt-ins as is the fplc'd lvgm! Upstairs the grand Palladian window holds center stage amongst the spacious bdrms & Master Suite. A sensational fin. LL with game rm, media rm, guest rm & full bath completes this picture! Wine rm too! C/A, Att. 2 car garage, updates galore!
This property is off market, which means it's not currently listed for sale or rent on Zillow. This may be different from what's available on other websites or public sources.


