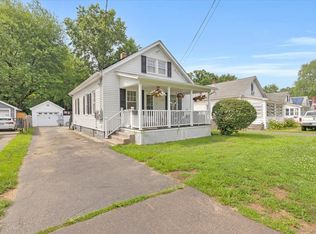Sold for $285,000
$285,000
32 Brainard Road, Enfield, CT 06082
3beds
1,062sqft
Single Family Residence
Built in 1939
0.25 Acres Lot
$291,900 Zestimate®
$268/sqft
$2,298 Estimated rent
Home value
$291,900
Estimated sales range
Not available
$2,298/mo
Zestimate® history
Loading...
Owner options
Explore your selling options
What's special
Nestled in the heart of Enfield, this charming and character-filled cozy home offers 3 inviting bedrooms, a warm and welcoming living room, and a bright dining area perfect for gatherings. An enclosed front porch provides the ideal spot to relax with a morning coffee, while the fully fenced-in yard offers privacy and space for outdoor enjoyment. With a 1-car garage for added convenience, this delightful property blends classic charm with everyday comfort-ready to welcome you home. Deadline set for Monday, July 21 at 7:30pm Subject to Seller's finding suitable housing must be added to be considered. Sellers have a house in mind
Zillow last checked: 8 hours ago
Listing updated: September 04, 2025 at 11:29am
Listed by:
Paula J. Smith 860-748-6801,
BHHS Realty Professionals 413-567-3361
Bought with:
Courtney Ciscato, RES.0827306
RE/MAX One
Source: Smart MLS,MLS#: 24112416
Facts & features
Interior
Bedrooms & bathrooms
- Bedrooms: 3
- Bathrooms: 1
- Full bathrooms: 1
Primary bedroom
- Features: Hardwood Floor
- Level: Upper
Bedroom
- Features: Hardwood Floor
- Level: Upper
Bedroom
- Features: Hardwood Floor
- Level: Main
Bathroom
- Level: Main
Dining room
- Features: Hardwood Floor
- Level: Main
Living room
- Features: Hardwood Floor
- Level: Main
Heating
- Steam, Oil
Cooling
- Window Unit(s)
Appliances
- Included: Electric Range, Microwave, Refrigerator, Dishwasher, Disposal, Washer, Dryer, Water Heater, Tankless Water Heater
- Laundry: Lower Level
Features
- Open Floorplan
- Basement: Partial,Unfinished,Sump Pump,Storage Space,Concrete
- Attic: Crawl Space,Access Via Hatch
- Has fireplace: No
Interior area
- Total structure area: 1,062
- Total interior livable area: 1,062 sqft
- Finished area above ground: 1,062
- Finished area below ground: 0
Property
Parking
- Total spaces: 3
- Parking features: Detached, Driveway, Private, Paved
- Garage spaces: 1
- Has uncovered spaces: Yes
Features
- Patio & porch: Enclosed, Porch
- Exterior features: Breezeway
- Fencing: Full
Lot
- Size: 0.25 Acres
Details
- Parcel number: 531949
- Zoning: R33
Construction
Type & style
- Home type: SingleFamily
- Architectural style: Cape Cod
- Property subtype: Single Family Residence
Materials
- Vinyl Siding
- Foundation: Block
- Roof: Asphalt
Condition
- New construction: No
- Year built: 1939
Utilities & green energy
- Sewer: Public Sewer
- Water: Public
- Utilities for property: Cable Available
Community & neighborhood
Community
- Community features: Park
Location
- Region: Enfield
- Subdivision: North Thompsonville
Price history
| Date | Event | Price |
|---|---|---|
| 9/2/2025 | Sold | $285,000+16.6%$268/sqft |
Source: | ||
| 7/22/2025 | Pending sale | $244,500$230/sqft |
Source: BHHS broker feed #24112416 Report a problem | ||
| 7/18/2025 | Listed for sale | $244,500+52.8%$230/sqft |
Source: | ||
| 1/22/2021 | Sold | $160,000+0.1%$151/sqft |
Source: | ||
| 12/23/2020 | Contingent | $159,900$151/sqft |
Source: | ||
Public tax history
| Year | Property taxes | Tax assessment |
|---|---|---|
| 2025 | $4,106 +2.5% | $118,500 |
| 2024 | $4,006 +1.6% | $118,500 |
| 2023 | $3,941 +8.7% | $118,500 |
Find assessor info on the county website
Neighborhood: Thompsonville
Nearby schools
GreatSchools rating
- 6/10Prudence Crandall SchoolGrades: 3-5Distance: 1.1 mi
- 5/10John F. Kennedy Middle SchoolGrades: 6-8Distance: 4.1 mi
- 5/10Enfield High SchoolGrades: 9-12Distance: 2.4 mi
Schools provided by the listing agent
- Elementary: Henry Barnard
- High: Enfield
Source: Smart MLS. This data may not be complete. We recommend contacting the local school district to confirm school assignments for this home.
Get pre-qualified for a loan
At Zillow Home Loans, we can pre-qualify you in as little as 5 minutes with no impact to your credit score.An equal housing lender. NMLS #10287.
Sell for more on Zillow
Get a Zillow Showcase℠ listing at no additional cost and you could sell for .
$291,900
2% more+$5,838
With Zillow Showcase(estimated)$297,738
