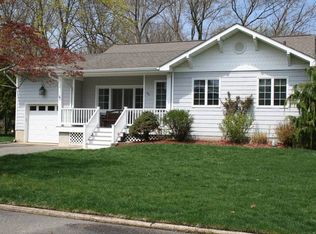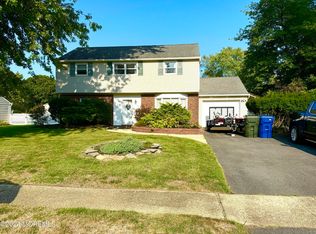Sold for $625,000
$625,000
32 Branch Road, Oakhurst, NJ 07755
3beds
--sqft
Single Family Residence
Built in ----
10,500 Square Feet Lot
$614,000 Zestimate®
$--/sqft
$2,660 Estimated rent
Home value
$614,000
$583,000 - $645,000
$2,660/mo
Zestimate® history
Loading...
Owner options
Explore your selling options
What's special
Corner property at the end of a horseshoe road in Oakhurst. Features cathedral ceiling, wood floors, woodstove style gas fireplace, dining room with wood floors open to kitchen with tile floor & a backsplash, 3 bedrooms upstairs with all wood floors & a full bath. Great room on 1st level with woodstove style gas fireplace. Atrium doors to deck and access to attached garage. There is a laundry area plus half bath converted by the addition of new a shower stall to full. Roof is less than a year old. Attached garage has door opener. Can Accommodate quick closing
Zillow last checked: 8 hours ago
Listing updated: November 15, 2025 at 02:39pm
Listed by:
Timothy Siciliano 732-245-3932,
C21/ Solid Gold Realty,
Jeffrey M Siciliano 908-309-4012,
C21/ Solid Gold Realty
Bought with:
Timothy Siciliano, 8333694
C21/ Solid Gold Realty
Source: MoreMLS,MLS#: 22521540
Facts & features
Interior
Bedrooms & bathrooms
- Bedrooms: 3
- Bathrooms: 2
- Full bathrooms: 2
Bedroom
- Area: 156
- Dimensions: 13 x 12
Bedroom
- Area: 143
- Dimensions: 13 x 11
Bedroom
- Area: 108
- Dimensions: 12 x 9
Bathroom
- Area: 36
- Dimensions: 9 x 4
Dining room
- Area: 90
- Dimensions: 10 x 9
Great room
- Area: 300
- Dimensions: 25 x 12
Kitchen
- Length: 10
Living room
- Area: 260
- Dimensions: 20 x 13
Heating
- Natural Gas, Forced Air
Cooling
- Central Air
Features
- Windows: Thermal Window
- Basement: Crawl Space,None
- Attic: Pull Down Stairs,Walk-up
- Number of fireplaces: 2
Property
Parking
- Total spaces: 1
- Parking features: Paved, Driveway, On Street
- Attached garage spaces: 1
- Has uncovered spaces: Yes
Features
- Levels: Split Level
- Stories: 3
Lot
- Size: 10,500 sqft
- Dimensions: 100x105
- Features: Corner Lot
- Topography: Level
Details
- Parcel number: 3700003000000047
- Zoning description: Residential
Construction
Type & style
- Home type: SingleFamily
- Property subtype: Single Family Residence
Materials
- Roof: Timberline
Utilities & green energy
- Sewer: Public Sewer
Community & neighborhood
Location
- Region: Oakhurst
- Subdivision: Peachtree Est
Price history
| Date | Event | Price |
|---|---|---|
| 11/14/2025 | Sold | $625,000 |
Source: | ||
| 9/21/2025 | Pending sale | $625,000 |
Source: | ||
| 9/20/2025 | Listed for sale | $625,000+0.8% |
Source: | ||
| 8/23/2025 | Listing removed | $619,900 |
Source: | ||
| 8/23/2025 | Listed for sale | $619,900 |
Source: | ||
Public tax history
| Year | Property taxes | Tax assessment |
|---|---|---|
| 2025 | $10,629 +11.8% | $764,700 +11.8% |
| 2024 | $9,508 -6.3% | $684,000 +0.6% |
| 2023 | $10,143 +20% | $679,700 +35.3% |
Find assessor info on the county website
Neighborhood: 07755
Nearby schools
GreatSchools rating
- 7/10Ocean Twp Elementary SchoolGrades: PK-4Distance: 0.7 mi
- 4/10Ocean Twp Intermediate SchoolGrades: 5-8Distance: 1.8 mi
- 6/10Ocean Twp High SchoolGrades: 9-12Distance: 0.4 mi
Schools provided by the listing agent
- Elementary: Ocean Twnshp
- Middle: Ocean
- High: Ocean Twp
Source: MoreMLS. This data may not be complete. We recommend contacting the local school district to confirm school assignments for this home.
Get a cash offer in 3 minutes
Find out how much your home could sell for in as little as 3 minutes with a no-obligation cash offer.
Estimated market value$614,000
Get a cash offer in 3 minutes
Find out how much your home could sell for in as little as 3 minutes with a no-obligation cash offer.
Estimated market value
$614,000

