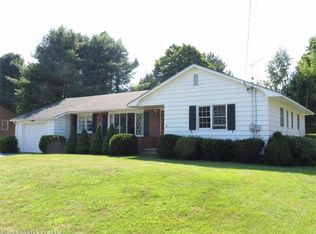Closed
$400,000
32 Brentwood Road, Augusta, ME 04330
3beds
2,068sqft
Single Family Residence
Built in 1966
0.25 Acres Lot
$401,500 Zestimate®
$193/sqft
$2,364 Estimated rent
Home value
$401,500
$305,000 - $530,000
$2,364/mo
Zestimate® history
Loading...
Owner options
Explore your selling options
What's special
Home Sweet Home!
3 Bdrm Raised Ranch with 2 full baths and open kitchen dining area and living room. Large Family Room, sewing/craft area, laundry room, and storage room in the lower level. Lovingly maintained and landscaped lot, granite retaining walls and steps, large paved driveway, and a unique Garden Shed. Stone walkways and large patio off the kitchen for entertaining. Many many updated features! Newer windows, siding, roof, ceiling fans, and heat pumps on each level. See the Features Sheet for details. If you are looking for a quiet and conveniently located neighborhood and want a home that has been professionally cleaned and is move-in ready...this is it!
Broker Owned
Zillow last checked: 8 hours ago
Listing updated: September 15, 2025 at 11:56am
Listed by:
Century 21 Venture Ltd.
Bought with:
Pouliot Real Estate
Source: Maine Listings,MLS#: 1633146
Facts & features
Interior
Bedrooms & bathrooms
- Bedrooms: 3
- Bathrooms: 2
- Full bathrooms: 2
Bedroom 1
- Features: Closet
- Level: First
- Area: 130 Square Feet
- Dimensions: 13 x 10
Bedroom 2
- Features: Closet
- Level: First
- Area: 108 Square Feet
- Dimensions: 12 x 9
Bedroom 3
- Features: Closet
- Level: First
- Area: 110 Square Feet
- Dimensions: 11 x 10
Family room
- Level: Basement
- Area: 280 Square Feet
- Dimensions: 20 x 14
Kitchen
- Features: Eat-in Kitchen, Kitchen Island, Pantry
- Level: First
- Area: 200 Square Feet
- Dimensions: 20 x 10
Living room
- Features: Gas Fireplace
- Level: First
- Area: 224 Square Feet
- Dimensions: 16 x 14
Heating
- Baseboard, Heat Pump, Hot Water, Zoned, Other
Cooling
- Heat Pump
Appliances
- Included: Dishwasher, Disposal, Dryer, Refrigerator, Washer, ENERGY STAR Qualified Appliances
Features
- 1st Floor Bedroom, Bathtub, Pantry
- Flooring: Laminate, Wood, Ceramic Tile, Hardwood
- Windows: Double Pane Windows
- Basement: Daylight,Finished,Full
- Number of fireplaces: 1
Interior area
- Total structure area: 2,068
- Total interior livable area: 2,068 sqft
- Finished area above ground: 1,210
- Finished area below ground: 858
Property
Parking
- Total spaces: 1
- Parking features: Paved, 1 - 4 Spaces, On Site, Off Street
- Garage spaces: 1
Accessibility
- Accessibility features: 32 - 36 Inch Doors
Features
- Levels: Multi/Split
- Patio & porch: Patio
- Has view: Yes
- View description: Trees/Woods
Lot
- Size: 0.25 Acres
- Features: Interior Lot, City Lot, Near Shopping, Near Turnpike/Interstate, Near Town, Neighborhood, Open Lot, Sidewalks, Landscaped
Details
- Additional structures: Outbuilding, Shed(s)
- Parcel number: AUGUM00018B00071L00000
- Zoning: Residential
- Other equipment: Cable, Internet Access Available
Construction
Type & style
- Home type: SingleFamily
- Architectural style: Raised Ranch
- Property subtype: Single Family Residence
Materials
- Wood Frame, Vinyl Siding
- Roof: Pitched,Shingle
Condition
- Year built: 1966
Utilities & green energy
- Electric: On Site, Circuit Breakers
- Sewer: Public Sewer
- Water: Public
- Utilities for property: Utilities On
Green energy
- Energy efficient items: Ceiling Fans
Community & neighborhood
Community
- Community features: Clubhouse
Location
- Region: Augusta
Other
Other facts
- Road surface type: Paved
Price history
| Date | Event | Price |
|---|---|---|
| 9/11/2025 | Sold | $400,000$193/sqft |
Source: | ||
| 8/14/2025 | Pending sale | $400,000$193/sqft |
Source: | ||
| 8/7/2025 | Listed for sale | $400,000$193/sqft |
Source: | ||
Public tax history
| Year | Property taxes | Tax assessment |
|---|---|---|
| 2024 | $3,042 +3.7% | $127,800 |
| 2023 | $2,934 +4.7% | $127,800 |
| 2022 | $2,801 +4.7% | $127,800 |
Find assessor info on the county website
Neighborhood: 04330
Nearby schools
GreatSchools rating
- 5/10Lincoln SchoolGrades: K-6Distance: 1.3 mi
- 3/10Cony Middle SchoolGrades: 7-8Distance: 3.1 mi
- 4/10Cony Middle and High SchoolGrades: 9-12Distance: 3.1 mi
Get pre-qualified for a loan
At Zillow Home Loans, we can pre-qualify you in as little as 5 minutes with no impact to your credit score.An equal housing lender. NMLS #10287.
