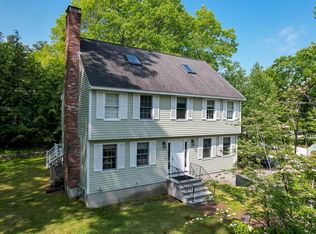Closed
Listed by:
Alex LaChance,
East Key Realty Cell:603-731-7423
Bought with: Keller Williams Gateway Realty/Salem
$500,000
32 Burns Hill Road, Hudson, NH 03051
3beds
1,444sqft
Ranch
Built in 1977
0.47 Acres Lot
$522,000 Zestimate®
$346/sqft
$2,756 Estimated rent
Home value
$522,000
$485,000 - $559,000
$2,756/mo
Zestimate® history
Loading...
Owner options
Explore your selling options
What's special
OPEN HOUSE CANCELLED! Come check out this lovely ranch in a fantastic location in one of southern New Hampshire's best towns. The current owners have lovingly upgraded this home over the last 5 years, but have decided to move on. Their loss is your gain! The seller replaced all the windows with quality Harvey vinyl windows, installed new vinyl siding, replaced all the flooring, painted most of the interior, finished a large portion of the basement and bought all new kitchen appliances. The boiler was also replaced professionally. That's a lot of NEW NEW NEW! Upstairs features an open concept living, kitchen and dining area, the full bath and 3 ample sized bedrooms. The finished space in the basement has 2 separate rooms and there is plenty of space for anything you can think of; home office, gym, playroom, craft space, home theatre, family room. The only limit is your imagination. Attached is a one car garage in front of a very large drive way. Got an RV? No problem! The entire acreage is open with room to enjoy the outdoors including a fire pit. This location offers an easy commute to Boston with quick access to route 3 and is a stone's throw from Hudson's restaurants, shopping and services and very close to all the same in Nashua. You won't find many homes with this complete package! Book your showing today! Finished Basement square footage is estimated. Buyer should verify.
Zillow last checked: 8 hours ago
Listing updated: July 08, 2024 at 11:26am
Listed by:
Alex LaChance,
East Key Realty Cell:603-731-7423
Bought with:
Luis Roman
Keller Williams Gateway Realty/Salem
Source: PrimeMLS,MLS#: 4994457
Facts & features
Interior
Bedrooms & bathrooms
- Bedrooms: 3
- Bathrooms: 1
- Full bathrooms: 1
Heating
- Oil, Hot Water
Cooling
- None
Appliances
- Included: Dishwasher, Electric Range, Refrigerator
- Laundry: Laundry Hook-ups, In Basement
Features
- Dining Area, Kitchen/Dining, Kitchen/Family, Kitchen/Living, Indoor Storage
- Flooring: Vinyl Plank
- Windows: Double Pane Windows, ENERGY STAR Qualified Windows, Low Emissivity Windows
- Basement: Concrete,Concrete Floor,Full,Partially Finished,Interior Stairs,Storage Space,Interior Access,Basement Stairs,Interior Entry
Interior area
- Total structure area: 1,920
- Total interior livable area: 1,444 sqft
- Finished area above ground: 960
- Finished area below ground: 484
Property
Parking
- Total spaces: 6
- Parking features: Paved, Driveway, Garage, Off Street, On Site, Parking Spaces 6+, RV Access/Parking, Visitor, Attached
- Garage spaces: 1
- Has uncovered spaces: Yes
Features
- Levels: One
- Stories: 1
- Exterior features: Trash, Natural Shade, Storage
Lot
- Size: 0.47 Acres
- Features: Corner Lot, Landscaped, Open Lot, Sloped, Near Golf Course, Near Shopping, Neighborhood, Rural, Near Hospital
Details
- Parcel number: HDSOM204B045L000
- Zoning description: R1
Construction
Type & style
- Home type: SingleFamily
- Architectural style: Ranch
- Property subtype: Ranch
Materials
- Wood Frame, Vinyl Exterior, Vinyl Siding
- Foundation: Concrete
- Roof: Asphalt Shingle
Condition
- New construction: No
- Year built: 1977
Utilities & green energy
- Electric: Circuit Breakers, Generator Ready
- Sewer: Public Sewer
- Utilities for property: Cable at Site
Community & neighborhood
Location
- Region: Hudson
Other
Other facts
- Road surface type: Paved
Price history
| Date | Event | Price |
|---|---|---|
| 7/8/2024 | Sold | $500,000+11.4%$346/sqft |
Source: | ||
| 5/10/2024 | Contingent | $449,000$311/sqft |
Source: | ||
| 5/7/2024 | Listed for sale | $449,000+101.3%$311/sqft |
Source: | ||
| 6/25/2018 | Sold | $223,000+6.2%$154/sqft |
Source: | ||
| 5/16/2018 | Pending sale | $209,900$145/sqft |
Source: RE/MAX Properties - Pelham #4685319 Report a problem | ||
Public tax history
| Year | Property taxes | Tax assessment |
|---|---|---|
| 2024 | $6,402 +22% | $389,200 +16.3% |
| 2023 | $5,247 +6.8% | $334,600 |
| 2022 | $4,915 +5.5% | $334,600 +53.5% |
Find assessor info on the county website
Neighborhood: 03051
Nearby schools
GreatSchools rating
- 8/10Nottingham West Elementary SchoolGrades: 2-5Distance: 0.4 mi
- 4/10Hudson Memorial SchoolGrades: 6-8Distance: 1.2 mi
- 1/10Alvirne High SchoolGrades: 9-12Distance: 3.5 mi
Schools provided by the listing agent
- Elementary: Nottingham West Elem
- Middle: Hudson Memorial School
- High: Alvirne High School
- District: Hudson School District
Source: PrimeMLS. This data may not be complete. We recommend contacting the local school district to confirm school assignments for this home.
Get a cash offer in 3 minutes
Find out how much your home could sell for in as little as 3 minutes with a no-obligation cash offer.
Estimated market value$522,000
Get a cash offer in 3 minutes
Find out how much your home could sell for in as little as 3 minutes with a no-obligation cash offer.
Estimated market value
$522,000
