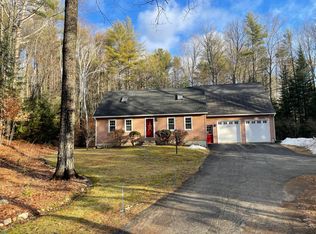Closed
$185,000
32 Cabbage Yard Road, Standish, ME 04084
3beds
--baths
1,566sqft
Single Family Residence
Built in 1995
3.03 Acres Lot
$190,900 Zestimate®
$118/sqft
$2,585 Estimated rent
Home value
$190,900
$178,000 - $204,000
$2,585/mo
Zestimate® history
Loading...
Owner options
Explore your selling options
What's special
This hidden gem is just waiting for you to discover it.
This charming post and beam cape was completely rebuilt,by master craftsmen, in 1995, using original specs on the site of the home of Joseph Paine (c 1790).
The main home features 4 large fireplaces around a center chimney, metal roof, hand planed wood finishes in some rooms and some original millwork.
Main house is a shell and needs finishing.
Cottage has new roof, solar panel and another fireplace, a sleeping loft and large shuttered windows original to the house. Solar power in place but no plumbing connected.
An English style barn provides storage and could easily be a workshop or perhaps be converted to more guest space.
New drilled well and septic on site. Utility easement is in place to run electric service to property or keep it off the grid or add solar.
Stone lined fire pit for those autumn evenings with friends and family. Stone patio for quiet reflection or entertaining. Stone walls, heirloom gardens and wildlife add to the overall character of this property.
Although private and off the grid, this home is only moments away from modern anemities and conveniences. Short distance to Sebago Lake and an easy commute to Portland and surrounding towns.
This private, off the grid home could be used for a homestead, getaway, hunting camp, wellness retreat or studio. The possibilities are endless.
Zillow last checked: 8 hours ago
Listing updated: March 07, 2025 at 12:10pm
Listed by:
EXP Realty
Bought with:
EXP Realty
Source: Maine Listings,MLS#: 1606256
Facts & features
Interior
Bedrooms & bathrooms
- Bedrooms: 3
Bedroom 1
- Level: First
Bedroom 2
- Level: Second
Kitchen
- Level: First
Living room
- Level: First
Other
- Level: First
Other
- Level: Second
Heating
- None
Cooling
- None
Features
- Flooring: Wood
- Basement: Interior Entry,Dirt Floor,Brick/Mortar,Unfinished
- Number of fireplaces: 5
Interior area
- Total structure area: 1,566
- Total interior livable area: 1,566 sqft
- Finished area above ground: 1,566
- Finished area below ground: 0
Property
Parking
- Total spaces: 1
- Parking features: Other, 1 - 4 Spaces
- Garage spaces: 1
Features
- Has view: Yes
- View description: Scenic, Trees/Woods
Lot
- Size: 3.03 Acres
- Features: Interior Lot, Rural, Level, Wooded
Details
- Additional structures: Outbuilding, Barn(s)
- Parcel number: STANM6L42
- Zoning: RE
Construction
Type & style
- Home type: SingleFamily
- Architectural style: Cape Cod
- Property subtype: Single Family Residence
Materials
- Other, Clapboard
- Foundation: Block, Granite
- Roof: Metal,Shingle
Condition
- Year built: 1995
Utilities & green energy
- Electric: Off Grid
- Sewer: Private Sewer
- Water: Private, Well
Community & neighborhood
Location
- Region: Standish
Other
Other facts
- Road surface type: Gravel, Dirt
Price history
| Date | Event | Price |
|---|---|---|
| 3/7/2025 | Sold | $185,000-38.3%$118/sqft |
Source: | ||
| 3/3/2025 | Pending sale | $300,000$192/sqft |
Source: | ||
| 11/11/2024 | Contingent | $300,000$192/sqft |
Source: | ||
| 10/8/2024 | Listed for sale | $300,000$192/sqft |
Source: | ||
Public tax history
| Year | Property taxes | Tax assessment |
|---|---|---|
| 2024 | $1,220 +5.3% | $96,800 +15.7% |
| 2023 | $1,159 +12.2% | $83,700 +17.1% |
| 2022 | $1,033 +6.3% | $71,500 +5.1% |
Find assessor info on the county website
Neighborhood: 04084
Nearby schools
GreatSchools rating
- 4/10George E Jack SchoolGrades: 4-5Distance: 1.9 mi
- 4/10Bonny Eagle Middle SchoolGrades: 6-8Distance: 1.8 mi
- 3/10Bonny Eagle High SchoolGrades: 9-12Distance: 1.8 mi
Get pre-qualified for a loan
At Zillow Home Loans, we can pre-qualify you in as little as 5 minutes with no impact to your credit score.An equal housing lender. NMLS #10287.
