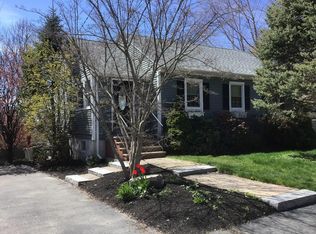Sold for $785,000 on 09/19/25
$785,000
32 Cabot Rd, North Andover, MA 01845
4beds
2,051sqft
Single Family Residence
Built in 1927
9,601 Square Feet Lot
$787,500 Zestimate®
$383/sqft
$4,094 Estimated rent
Home value
$787,500
$725,000 - $858,000
$4,094/mo
Zestimate® history
Loading...
Owner options
Explore your selling options
What's special
Charming and spacious home in North Andover’s desirable Library District. Fully remodeled in 2019, this home offers 4–5 bedrooms, 2 updated full baths, enclosed front and back porches, and a flexible layout which lends itself to many lifestyles. The eat-in kitchen features quartz countertops, stainless appliances, pantry and a breakfast nook. Living and dining areas include original built-ins, window seat, and fireplace. First-floor bedroom and full bath plus a office/den that can serve as a 5th bedroom. Upstairs there are 3 bedrooms and a full bath and a bonus/dressing room. Newer 2-zone gas furnace with central air, updated electrical, and exterior paint (2019). Brand-new hot water heater (2025). Outside, you'll find a garden area and the detached barn/garage with loft awaiting your ideas. Walkable location, just over half a mile to downtown shops and restaurants. A move-in-ready home with loads of character and space to personalize! Offer deadline Monday @5pm!
Zillow last checked: 8 hours ago
Listing updated: September 20, 2025 at 12:12pm
Listed by:
Robyn Renahan 978-729-3141,
Coldwell Banker Realty - Andovers/Readings Regional 978-475-2201,
Cody Rogers 508-468-7891
Bought with:
Matthew McLennan
Century 21 McLennan & Company
Source: MLS PIN,MLS#: 73414780
Facts & features
Interior
Bedrooms & bathrooms
- Bedrooms: 4
- Bathrooms: 2
- Full bathrooms: 2
Primary bedroom
- Level: Second
Bedroom 2
- Level: First
Bedroom 3
- Level: Second
Bedroom 4
- Level: Second
Primary bathroom
- Features: No
Bathroom 1
- Features: Bathroom - Full
- Level: First
Bathroom 2
- Features: Bathroom - Full
- Level: Second
Dining room
- Features: Closet/Cabinets - Custom Built, Flooring - Wood
- Level: First
Kitchen
- Features: Flooring - Vinyl, Dining Area, Countertops - Stone/Granite/Solid, Breakfast Bar / Nook, Stainless Steel Appliances
- Level: First
Living room
- Features: Flooring - Wood
- Level: First
Heating
- Central, Forced Air
Cooling
- Central Air
Appliances
- Laundry: In Basement, Gas Dryer Hookup, Washer Hookup
Features
- Bonus Room, Internet Available - Broadband
- Flooring: Wood, Tile, Vinyl
- Windows: Insulated Windows
- Basement: Full,Interior Entry,Unfinished
- Number of fireplaces: 1
- Fireplace features: Dining Room
Interior area
- Total structure area: 2,051
- Total interior livable area: 2,051 sqft
- Finished area above ground: 2,051
- Finished area below ground: 0
Property
Parking
- Total spaces: 6
- Parking features: Detached, Storage, Barn, Paved Drive, Paved
- Garage spaces: 2
- Uncovered spaces: 4
Features
- Patio & porch: Porch - Enclosed
- Exterior features: Porch - Enclosed
Lot
- Size: 9,601 sqft
- Features: Gentle Sloping
Details
- Parcel number: 2064744
- Zoning: R4
Construction
Type & style
- Home type: SingleFamily
- Architectural style: Colonial
- Property subtype: Single Family Residence
Materials
- Frame
- Foundation: Stone
- Roof: Shingle
Condition
- Year built: 1927
Utilities & green energy
- Electric: 110 Volts, Circuit Breakers
- Sewer: Public Sewer
- Water: Public
- Utilities for property: for Gas Range, for Gas Dryer, Washer Hookup, Icemaker Connection
Community & neighborhood
Community
- Community features: Public Transportation, Shopping, Park, Highway Access, Public School
Location
- Region: North Andover
Price history
| Date | Event | Price |
|---|---|---|
| 9/19/2025 | Sold | $785,000+7.7%$383/sqft |
Source: MLS PIN #73414780 Report a problem | ||
| 8/18/2025 | Contingent | $729,000$355/sqft |
Source: MLS PIN #73414780 Report a problem | ||
| 8/7/2025 | Listed for sale | $729,000+26.8%$355/sqft |
Source: MLS PIN #73414780 Report a problem | ||
| 9/5/2019 | Sold | $575,000$280/sqft |
Source: Public Record Report a problem | ||
| 7/12/2019 | Pending sale | $575,000$280/sqft |
Source: Home Sellers Edge #72480869 Report a problem | ||
Public tax history
| Year | Property taxes | Tax assessment |
|---|---|---|
| 2025 | $6,860 +2.9% | $609,200 +1.3% |
| 2024 | $6,666 +2.4% | $601,100 +13% |
| 2023 | $6,512 | $532,000 |
Find assessor info on the county website
Neighborhood: 01845
Nearby schools
GreatSchools rating
- 8/10Thomson Elementary SchoolGrades: 1-5Distance: 0 mi
- 6/10North Andover Middle SchoolGrades: 6-8Distance: 0.7 mi
- 8/10North Andover High SchoolGrades: 9-12Distance: 1 mi
Schools provided by the listing agent
- Elementary: Thomson
Source: MLS PIN. This data may not be complete. We recommend contacting the local school district to confirm school assignments for this home.
Get a cash offer in 3 minutes
Find out how much your home could sell for in as little as 3 minutes with a no-obligation cash offer.
Estimated market value
$787,500
Get a cash offer in 3 minutes
Find out how much your home could sell for in as little as 3 minutes with a no-obligation cash offer.
Estimated market value
$787,500
