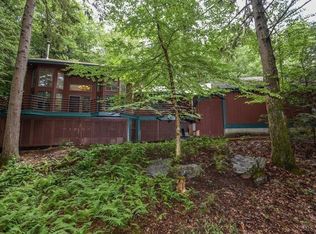Sold for $925,000
$925,000
32 Cave Hill Rd, Leverett, MA 01054
3beds
2,300sqft
Single Family Residence
Built in 2018
6.5 Acres Lot
$959,300 Zestimate®
$402/sqft
$3,458 Estimated rent
Home value
$959,300
$556,000 - $1.64M
$3,458/mo
Zestimate® history
Loading...
Owner options
Explore your selling options
What's special
Modern comfort meets natural beauty – 6.5-acre retreat near UMass. Built in 2018, this 2,300 sq. ft. home blends sustainability and style just 7 miles from UMass Amherst. Set on 6.5 acres abutting Rattlesnake Gutter and conservation land, it offers direct access to hiking and biking trails. Energy-efficient features include an owned 4.2 kW solar system, passive solar heating, fiber optic internet, and a standing seam metal roof. The home boasts Pella windows and doors, Vermont Wide Plank red oak flooring, and concrete and mahogany kitchen countertops.The wet-room bath has a curbless dual shower and radiant heat. The lower level includes 2 bedrooms, a full bath, and a spacious bonus living room. Outdoor highlights: a 15’ x 15’ covered porch, deck with scenic views, detached 20’ x 24’ studio/barn, garden beds, rock walls, boulders, and an annual stream. Two cleared acres are enclosed with an invisible fence. A perfect retreat close to town!
Zillow last checked: 8 hours ago
Listing updated: June 30, 2025 at 01:16pm
Listed by:
Daniel Emery 413-362-9462,
William Raveis R.E. & Home Services 413-549-3700
Bought with:
Michael Sakey
Real Broker MA, LLC
Source: MLS PIN,MLS#: 73353314
Facts & features
Interior
Bedrooms & bathrooms
- Bedrooms: 3
- Bathrooms: 2
- Full bathrooms: 2
- Main level bathrooms: 1
- Main level bedrooms: 1
Primary bedroom
- Features: Cathedral Ceiling(s), Ceiling Fan(s), Walk-In Closet(s), Cedar Closet(s), Flooring - Hardwood, Paints & Finishes - Low VOC, Pocket Door
- Level: Main,First
Bedroom 2
- Features: Ceiling Fan(s), Closet, Paints & Finishes - Low VOC, Flooring - Concrete
- Level: Basement
Bedroom 3
- Features: Ceiling Fan(s), Walk-In Closet(s), Paints & Finishes - Low VOC, Flooring - Concrete
- Level: Basement
Bathroom 1
- Features: Bathroom - Full, Flooring - Stone/Ceramic Tile, Paints & Finishes - Low VOC
- Level: Main,First
Bathroom 2
- Features: Bathroom - Full, Bathroom - With Tub & Shower, Paints & Finishes - Low VOC, Flooring - Concrete
- Level: Basement
Living room
- Features: Cathedral Ceiling(s), Ceiling Fan(s), Closet/Cabinets - Custom Built, Flooring - Hardwood, Window(s) - Picture, Exterior Access, Open Floorplan, Paints & Finishes - Low VOC, Recessed Lighting, Lighting - Pendant, Lighting - Overhead, Pocket Door
- Level: Main,First
Heating
- Electric, Active Solar, Passive Solar, ENERGY STAR Qualified Equipment, Air Source Heat Pumps (ASHP), Pellet Stove
Cooling
- Air Source Heat Pumps (ASHP)
Appliances
- Included: Electric Water Heater, Water Heater, ENERGY STAR Qualified Refrigerator, ENERGY STAR Qualified Dryer, ENERGY STAR Qualified Dishwasher, ENERGY STAR Qualified Washer, Range
- Laundry: Flooring - Hardwood, Pantry, Paints & Finishes - Low VOC, First Floor, Electric Dryer Hookup, Washer Hookup
Features
- Cathedral Ceiling(s), Ceiling Fan(s), Vaulted Ceiling(s), Loft, Bonus Room, Finish - Sheetrock, High Speed Internet
- Flooring: Tile, Concrete, Hardwood, Flooring - Hardwood
- Doors: Insulated Doors
- Windows: Insulated Windows
- Has basement: No
- Number of fireplaces: 1
- Fireplace features: Wood / Coal / Pellet Stove
Interior area
- Total structure area: 2,300
- Total interior livable area: 2,300 sqft
- Finished area above ground: 1,200
- Finished area below ground: 1,100
Property
Parking
- Total spaces: 10
- Parking features: Stone/Gravel
- Uncovered spaces: 10
Accessibility
- Accessibility features: Accessible Entrance
Features
- Patio & porch: Porch, Deck
- Exterior features: Porch, Deck, Barn/Stable, Drought Tolerant/Water Conserving Landscaping, Fruit Trees, Invisible Fence, Stone Wall, Other
- Fencing: Invisible
Lot
- Size: 6.50 Acres
- Features: Wooded, Cleared, Gentle Sloping
Details
- Additional structures: Barn/Stable
- Parcel number: M:0003 B:0000 L:056C,4008486
- Zoning: res
Construction
Type & style
- Home type: SingleFamily
- Architectural style: Contemporary
- Property subtype: Single Family Residence
Materials
- Frame, Conventional (2x4-2x6), See Remarks
- Foundation: Concrete Perimeter, Slab
- Roof: Metal
Condition
- Year built: 2018
Utilities & green energy
- Electric: 200+ Amp Service
- Sewer: Private Sewer
- Water: Private
- Utilities for property: for Electric Range, for Electric Oven, for Electric Dryer, Washer Hookup
Green energy
- Energy efficient items: Thermostat
- Energy generation: Solar
- Indoor air quality: Contaminant Control
- Water conservation: Water-Smart Landscaping
Community & neighborhood
Community
- Community features: Walk/Jog Trails, Stable(s), Golf, Conservation Area, House of Worship, Public School, University
Location
- Region: Leverett
Price history
| Date | Event | Price |
|---|---|---|
| 6/30/2025 | Sold | $925,000+16.4%$402/sqft |
Source: MLS PIN #73353314 Report a problem | ||
| 4/9/2025 | Pending sale | $795,000$346/sqft |
Source: | ||
| 4/9/2025 | Contingent | $795,000$346/sqft |
Source: MLS PIN #73353314 Report a problem | ||
| 4/2/2025 | Listed for sale | $795,000+1069.1%$346/sqft |
Source: MLS PIN #73353314 Report a problem | ||
| 11/13/2015 | Sold | $68,000-16%$30/sqft |
Source: Public Record Report a problem | ||
Public tax history
| Year | Property taxes | Tax assessment |
|---|---|---|
| 2025 | $7,429 +7.5% | $489,400 +11.3% |
| 2024 | $6,911 +1.2% | $439,600 +3.1% |
| 2023 | $6,829 +1.2% | $426,300 +19% |
Find assessor info on the county website
Neighborhood: 01054
Nearby schools
GreatSchools rating
- 6/10Leverett Elementary SchoolGrades: PK-6Distance: 1.6 mi
- 5/10Amherst Regional Middle SchoolGrades: 7-8Distance: 7.1 mi
- 8/10Amherst Regional High SchoolGrades: 9-12Distance: 7.4 mi
Schools provided by the listing agent
- Elementary: Leverett
- Middle: Amherst
- High: Amherst
Source: MLS PIN. This data may not be complete. We recommend contacting the local school district to confirm school assignments for this home.
Get pre-qualified for a loan
At Zillow Home Loans, we can pre-qualify you in as little as 5 minutes with no impact to your credit score.An equal housing lender. NMLS #10287.
