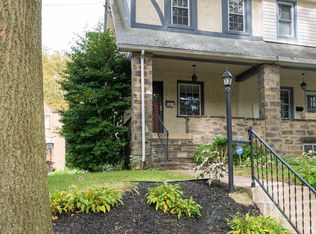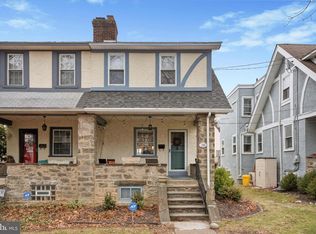Sold for $490,000
$490,000
32 Chatham Rd, Ardmore, PA 19003
3beds
1,332sqft
Single Family Residence
Built in 1925
2,363 Square Feet Lot
$592,900 Zestimate®
$368/sqft
$4,690 Estimated rent
Home value
$592,900
$545,000 - $646,000
$4,690/mo
Zestimate® history
Loading...
Owner options
Explore your selling options
What's special
Nestled on a quiet, tree-lined street in a sought-after neighborhood, 32 Chatham Road offers the perfect blend of historic charm and modern convenience. This 1,332-square-foot home features 3 bedrooms 1 full and 2 half bathrooms. Experience the craftsmanship of a 1920’s era home with modern upgrades including new wiring, central air, and replacement windows. The perfectly laid out kitchen with abundant cabinetry, plenty of granite counters and tile flooring flows effortlessly into the formal dining room, ideal for entertaining. A meticulously clean and heated attached garage for private parking or extra storage. Enjoy outdoor living on the inviting covered front porch or in the backyard around the fire pit. Located within walking distance of Suburban Square and the Ardmore Business District, you'll have access to boutique shops, fine restaurants, pubs, Ardmore Music Hall, and the Ardmore Train Station for easy travel to Center City and NYC. This gem of a home is a must-see!
Zillow last checked: 8 hours ago
Listing updated: June 25, 2025 at 05:03pm
Listed by:
Jim Hocker 610-662-7365,
Compass RE,
Co-Listing Agent: Kathleen M Hartnett 610-888-6670,
Compass RE
Bought with:
Jordan Wiener, RS229414
Compass RE
Source: Bright MLS,MLS#: PAMC2140856
Facts & features
Interior
Bedrooms & bathrooms
- Bedrooms: 3
- Bathrooms: 3
- Full bathrooms: 1
- 1/2 bathrooms: 2
- Main level bathrooms: 1
Bedroom 1
- Level: Upper
Bedroom 2
- Level: Upper
Bedroom 3
- Level: Upper
Bathroom 1
- Level: Upper
Dining room
- Features: Flooring - HardWood
- Level: Main
Half bath
- Level: Main
Half bath
- Level: Lower
Kitchen
- Features: Granite Counters, Flooring - Tile/Brick, Kitchen - Gas Cooking
- Level: Main
Living room
- Features: Fireplace - Other, Flooring - HardWood
- Level: Main
Heating
- Baseboard, Natural Gas
Cooling
- Central Air, Electric
Appliances
- Included: Gas Water Heater
- Laundry: In Basement
Features
- Flooring: Hardwood, Carpet
- Basement: Unfinished,Walk-Out Access,Exterior Entry,Heated,Garage Access
- Number of fireplaces: 1
- Fireplace features: Brick
Interior area
- Total structure area: 1,332
- Total interior livable area: 1,332 sqft
- Finished area above ground: 1,332
- Finished area below ground: 0
Property
Parking
- Total spaces: 1
- Parking features: Basement, Inside Entrance, Attached
- Attached garage spaces: 1
Accessibility
- Accessibility features: None
Features
- Levels: Two
- Stories: 2
- Pool features: None
Lot
- Size: 2,363 sqft
- Dimensions: 25.00 x 0.00
Details
- Additional structures: Above Grade, Below Grade
- Parcel number: 400010068008
- Zoning: RESIDENTIAL
- Special conditions: Standard
Construction
Type & style
- Home type: SingleFamily
- Architectural style: Colonial
- Property subtype: Single Family Residence
- Attached to another structure: Yes
Materials
- Masonry
- Foundation: Stone
Condition
- Excellent
- New construction: No
- Year built: 1925
Utilities & green energy
- Sewer: Public Sewer
- Water: Public
Community & neighborhood
Location
- Region: Ardmore
- Subdivision: Ardmore
- Municipality: LOWER MERION TWP
Other
Other facts
- Listing agreement: Exclusive Right To Sell
- Ownership: Fee Simple
Price history
| Date | Event | Price |
|---|---|---|
| 6/25/2025 | Sold | $490,000+2.3%$368/sqft |
Source: | ||
| 6/17/2025 | Listing removed | $3,250$2/sqft |
Source: Bright MLS #PAMC2143720 Report a problem | ||
| 6/11/2025 | Listed for rent | $3,250+14.2%$2/sqft |
Source: Bright MLS #PAMC2143720 Report a problem | ||
| 6/5/2025 | Pending sale | $479,000$360/sqft |
Source: | ||
| 6/4/2025 | Contingent | $479,000$360/sqft |
Source: | ||
Public tax history
| Year | Property taxes | Tax assessment |
|---|---|---|
| 2024 | $5,543 | $134,490 |
| 2023 | $5,543 +4.9% | $134,490 |
| 2022 | $5,283 +6.4% | $134,490 +3.9% |
Find assessor info on the county website
Neighborhood: 19003
Nearby schools
GreatSchools rating
- 8/10Penn Valley SchoolGrades: K-4Distance: 1.7 mi
- 7/10Welsh Valley Middle SchoolGrades: 5-8Distance: 2.4 mi
- 10/10Lower Merion High SchoolGrades: 9-12Distance: 0.6 mi
Schools provided by the listing agent
- District: Lower Merion
Source: Bright MLS. This data may not be complete. We recommend contacting the local school district to confirm school assignments for this home.
Get a cash offer in 3 minutes
Find out how much your home could sell for in as little as 3 minutes with a no-obligation cash offer.
Estimated market value
$592,900

