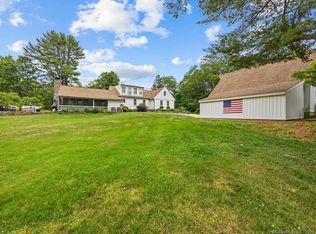Incredibly private serene 2 acre lot lined with beautiful rock walls. No work to be done here! Just turn the key and welcome home to this well kept, updated, and loaded with charm 2 Bedroom, 1 bath home ideal for one level living. Farmhouse inspired kitchen with butcher block counter tops, new moen faucet, new marble backsplash and stove top. The living room offers a warm and intriguing environment while providing comfort that flows from the carefully thought-out design. Spacious family room with cozy wood burning stove on those cold winter evenings. Off the the family room you will find the well sized 2nd bedroom. A laundry room off the kitchen offers plenty of storage and convenience. Spacious primary bedroom is filled with light. Enjoy the views from the back deck and watch eagles and other wildlife. Park-like back yard with shed for plenty of storage. Recent updates include completely remodeled bathroom with rain shower head, kohler porcelain enameled cast iron soaking tub with sliding glass door, NuTone bluetooth light/vent, renovated laundry room with new washer/dryer. Newly updated heating and cooling. Close to Route 9 andI-95, 1 mile from elementary school, close to hiking trails and beaches. Truly a must see if you are looking for your own piece of paradise. Schedule your showing today! Saturday Open House has been cancelled
This property is off market, which means it's not currently listed for sale or rent on Zillow. This may be different from what's available on other websites or public sources.

