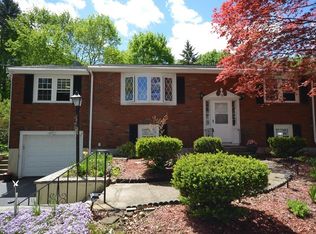Gorgeous 3 bedroom 1.5 bathroom energy efficient home in the desirable Quincy Adams neighborhood. Open layout. Hardwood floors throughout. Brand new updated kitchen with beautiful custom style cabinets with granite counter tops. Beautiful double sink, granite island and new stainless steel appliances. Cut your energy bills in half with the newly installed wall mounted Mitsubishi energy efficient heating and ac systems. Energy efficient insulation. Large family room with a fireplace. Nothing like the glow of a fire to make your home feel welcoming and cozy! Family room leads out to spacious deck overlooking private backyard. New roof recently installed. Stairs lead up to bedrooms on the second floor. Master bedroom with master walk in closet. Quiet private wooded area surrounds the home. Close to transportation, schools and highway. This is a must see!
This property is off market, which means it's not currently listed for sale or rent on Zillow. This may be different from what's available on other websites or public sources.
