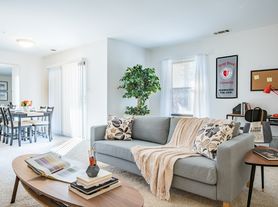$2,400 - $2,500
Fees may apply
1 bd1 ba955 sqft
Setauket Knolls
For Rent

Setauket Knolls Garden
Fees may apply
Price may not include required fees and charges. Price shown reflects the lease term provided. Learn more|
Zillow last checked: 13 hours ago
Listing updated: February 26, 2026 at 12:15pm
Looking to buy when your lease ends?
Consider a first-time homebuyer savings account designed to grow your down payment with up to a 6% match & a competitive APY.
| Date | Event | Price |
|---|---|---|
| 12/26/2025 | Listed for rent | $1,200-45.5%$2/sqft |
Source: Zillow Rentals Report a problem | ||
| 12/2/2025 | Listing removed | $2,200$3/sqft |
Source: Zillow Rentals Report a problem | ||
| 11/19/2025 | Listed for rent | $2,200$3/sqft |
Source: Zillow Rentals Report a problem | ||
| 10/17/2025 | Sold | $730,000+5.8%$913/sqft |
Source: | ||
| 8/9/2025 | Pending sale | $689,999$862/sqft |
Source: | ||