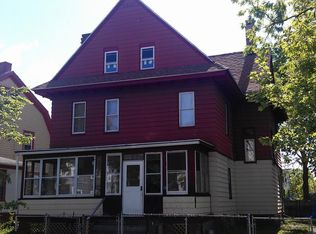Sold for $305,000
$305,000
32 Clifford St, Springfield, MA 01109
4beds
2,657sqft
Single Family Residence
Built in 1919
5,554 Square Feet Lot
$305,100 Zestimate®
$115/sqft
$2,673 Estimated rent
Home value
$305,100
$287,000 - $326,000
$2,673/mo
Zestimate® history
Loading...
Owner options
Explore your selling options
What's special
Step inside and you’ll understand why this house has been loved for generations. Sun-splashed hardwood floors lead from a welcoming living room—framed by a stone accent wall—into a roomy formal dining space where weekday dinners and holiday get-togethers feel equally at home. The eat-in kitchen has plenty of storage space & a breakfast bar, while an additional family room offers the perfect flex space for a home office or play area. Upstairs, four comfortable bedrooms await, anchored by an oversized primary suite. A full bath on the bedroom level and a handy half bath on the main floor keep everyone’s routines running smoothly. Character runs deep here, but convenience seals the deal: you’re just minutes from highway access for easy commutes, with parks and museums close enough to turn spontaneous outings into a habit. If you’ve been searching for a move-in ready home that balances warmth, space, and a life-friendly location—this is it!
Zillow last checked: 8 hours ago
Listing updated: February 06, 2026 at 01:22pm
Listed by:
Jim Black Group 774-314-9448,
Real Broker MA, LLC 508-365-3532,
Richard Jenkins 774-243-2110
Bought with:
Lisa Dean
Real Broker MA, LLC
Source: MLS PIN,MLS#: 73400141
Facts & features
Interior
Bedrooms & bathrooms
- Bedrooms: 4
- Bathrooms: 2
- Full bathrooms: 1
- 1/2 bathrooms: 1
Primary bedroom
- Features: Closet, Flooring - Wall to Wall Carpet
- Level: Second
- Area: 180
- Dimensions: 15 x 12
Bedroom 2
- Features: Closet, Flooring - Wall to Wall Carpet
- Level: Second
- Area: 143
- Dimensions: 13 x 11
Bedroom 3
- Features: Closet, Flooring - Wall to Wall Carpet
- Level: Second
- Area: 132
- Dimensions: 12 x 11
Bedroom 4
- Features: Flooring - Wall to Wall Carpet
- Level: Second
- Area: 108
- Dimensions: 12 x 9
Primary bathroom
- Features: No
Bathroom 1
- Features: Bathroom - Half, Flooring - Stone/Ceramic Tile
- Level: First
- Area: 24
- Dimensions: 6 x 4
Bathroom 2
- Features: Bathroom - Full, Bathroom - Tiled With Tub & Shower, Flooring - Stone/Ceramic Tile
- Level: Second
- Area: 42
- Dimensions: 7 x 6
Dining room
- Features: Ceiling Fan(s), Flooring - Hardwood
- Level: First
- Area: 168
- Dimensions: 14 x 12
Family room
- Features: Ceiling Fan(s), Flooring - Hardwood, Open Floorplan
- Level: First
- Area: 204
- Dimensions: 17 x 12
Kitchen
- Features: Flooring - Stone/Ceramic Tile, Dining Area, Pantry, Exterior Access, Open Floorplan
- Level: First
- Area: 224
- Dimensions: 16 x 14
Living room
- Features: Flooring - Hardwood, Open Floorplan
- Level: First
- Area: 187
- Dimensions: 17 x 11
Heating
- Forced Air
Cooling
- None
Appliances
- Included: Gas Water Heater, Range, Microwave, Refrigerator, Washer, Dryer
- Laundry: Electric Dryer Hookup, Washer Hookup, In Basement
Features
- Open Floorplan, Bonus Room
- Flooring: Wood, Tile, Carpet, Flooring - Stone/Ceramic Tile
- Windows: Insulated Windows
- Basement: Full,Partially Finished,Interior Entry,Bulkhead
- Number of fireplaces: 1
Interior area
- Total structure area: 2,657
- Total interior livable area: 2,657 sqft
- Finished area above ground: 2,657
Property
Parking
- Total spaces: 2
- Parking features: Paved Drive, Off Street, Paved
- Uncovered spaces: 2
Features
- Patio & porch: Porch, Deck - Wood
- Exterior features: Porch, Deck - Wood
Lot
- Size: 5,554 sqft
- Features: Level
Details
- Parcel number: S:02870 P:0004,2578892
- Zoning: R1
Construction
Type & style
- Home type: SingleFamily
- Architectural style: Colonial
- Property subtype: Single Family Residence
Materials
- Frame
- Foundation: Brick/Mortar
- Roof: Shingle
Condition
- Year built: 1919
Utilities & green energy
- Electric: Circuit Breakers, 200+ Amp Service
- Sewer: Public Sewer
- Water: Public
- Utilities for property: for Electric Oven, for Electric Dryer, Washer Hookup
Community & neighborhood
Community
- Community features: Public Transportation, Shopping, Highway Access, Private School, Public School
Location
- Region: Springfield
Other
Other facts
- Road surface type: Paved
Price history
| Date | Event | Price |
|---|---|---|
| 2/6/2026 | Sold | $305,000+2%$115/sqft |
Source: MLS PIN #73400141 Report a problem | ||
| 12/22/2025 | Contingent | $299,000$113/sqft |
Source: MLS PIN #73400141 Report a problem | ||
| 11/19/2025 | Price change | $299,000-5.1%$113/sqft |
Source: MLS PIN #73400141 Report a problem | ||
| 9/16/2025 | Price change | $315,000-3%$119/sqft |
Source: MLS PIN #73400141 Report a problem | ||
| 8/13/2025 | Price change | $324,900-7.1%$122/sqft |
Source: MLS PIN #73400141 Report a problem | ||
Public tax history
| Year | Property taxes | Tax assessment |
|---|---|---|
| 2025 | $2,626 +4.1% | $167,500 +6.6% |
| 2024 | $2,523 -6.6% | $157,100 -0.9% |
| 2023 | $2,702 +7.1% | $158,500 +18.2% |
Find assessor info on the county website
Neighborhood: McKnight
Nearby schools
GreatSchools rating
- 7/10Alfred G Zanetti SchoolGrades: PK-8Distance: 1.1 mi
- 2/10High School of Science and Technology (Sci-Tech)Grades: 9-12Distance: 0.8 mi
- 3/10STEM Middle AcademyGrades: 6-8Distance: 0.7 mi
Get pre-qualified for a loan
At Zillow Home Loans, we can pre-qualify you in as little as 5 minutes with no impact to your credit score.An equal housing lender. NMLS #10287.
Sell with ease on Zillow
Get a Zillow Showcase℠ listing at no additional cost and you could sell for —faster.
$305,100
2% more+$6,102
With Zillow Showcase(estimated)$311,202
