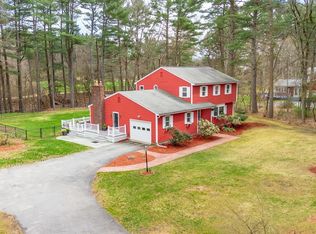Walk to Westford Academy and two elementary schools from this picturesque home on a quiet "Country Road". There are also walking trails close by which lead to the historic Graniteville Arch Bridge and other nature walks. This all electric home with thermostats in most every room allows you to save energy in rooms not used. The home has 3 bedrooms, 2.5 baths and a two car garage. The features include hardwood flooring through out the first and second floors except for the tiled baths and vinyl in the kitchen. The home also has a finished basement which would be great for an in home office, play room or game room. The first floor has a living room with masonry fireplace, formal dining room, galley kitchen, tiled half bath and spacious family room which opens to the over 700 Sq. Ft. wrap around deck leading to large flat back yard. The second floor has two bedrooms which share a full tiled main bath and master bedroom with two closets and private tiled bath with walk in shower.
This property is off market, which means it's not currently listed for sale or rent on Zillow. This may be different from what's available on other websites or public sources.
