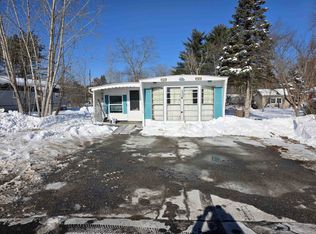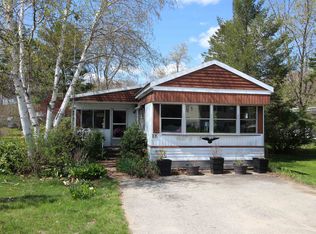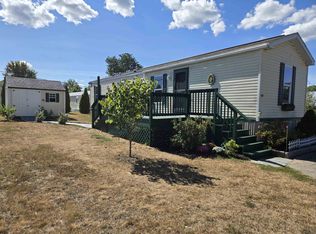Closed
Listed by:
Diane Talon,
EXP Realty Cell:603-817-1844
Bought with: Duston Leddy Real Estate
$80,000
32 Cross Wind Lane, Rochester, NH 03867
2beds
768sqft
Manufactured Home
Built in 1975
-- sqft lot
$92,800 Zestimate®
$104/sqft
$1,764 Estimated rent
Home value
$92,800
$82,000 - $107,000
$1,764/mo
Zestimate® history
Loading...
Owner options
Explore your selling options
What's special
Welcome to 32 Cross Wind Lane! This manufactured home is situated in the desirable community of Stony Brook Estates, ideal for residents aged 55 and older. Step inside to discover an inviting open-plan living and dining area adjacent to the galley kitchen. Featuring: 2-bedrooms and upgraded furnace and oil tank 2 years ago. Appliances such as the refrigerator, gas stove top, dishwasher, and washer/dryer are all provided. Outside, enjoy the lovely yard with flowers gardens and the shed has great storage space. Let's not overlook the prime location, offering easy access to nearby The Ridge Shopping Plaza, restaurants, services, businesses and hospitals. Close to lakes, mountains and beaches Great location with easy access to local and major routes. Park approval is required. Limit 2-residents occupancy . Up to 2 pets dogs or cat allowed, subject to park approval. Application Fee. $100 each applicant and $500 Buy-In Fee to be paid by Buyer. OPEN HOUSE SATURDAY, 3/16/24. 11AM - 1PM
Zillow last checked: 8 hours ago
Listing updated: April 29, 2024 at 10:26am
Listed by:
Diane Talon,
EXP Realty Cell:603-817-1844
Bought with:
Duston Leddy Real Estate
Source: PrimeMLS,MLS#: 4988205
Facts & features
Interior
Bedrooms & bathrooms
- Bedrooms: 2
- Bathrooms: 1
- Full bathrooms: 1
Heating
- Kerosene, Hot Air, In Floor
Cooling
- None
Appliances
- Included: Gas Cooktop, Dishwasher, Dryer, Range Hood, Refrigerator, Washer, Electric Water Heater
- Laundry: 1st Floor Laundry
Features
- Dining Area, Natural Light
- Flooring: Carpet, Other
- Windows: Window Treatments
- Basement: Crawl Space
Interior area
- Total structure area: 768
- Total interior livable area: 768 sqft
- Finished area above ground: 768
- Finished area below ground: 0
Property
Parking
- Total spaces: 2
- Parking features: Paved, On Site, Parking Spaces 2
Features
- Levels: One
- Stories: 1
- Patio & porch: Enclosed Porch
- Exterior features: Shed
Lot
- Features: Leased, Level
Details
- Parcel number: RCHEM0209B0029L0150
- Zoning description: MHP
Construction
Type & style
- Home type: MobileManufactured
- Property subtype: Manufactured Home
Materials
- T1-11 Exterior
- Foundation: Pillar/Post/Pier, Skirted
- Roof: Shingle
Condition
- New construction: No
- Year built: 1975
Utilities & green energy
- Electric: Circuit Breakers
- Sewer: On-Site Septic Exists
- Utilities for property: Cable Available, Underground Utilities
Community & neighborhood
Security
- Security features: Carbon Monoxide Detector(s), Battery Smoke Detector
Location
- Region: Rochester
HOA & financial
Other financial information
- Additional fee information: Fee: $350
Other
Other facts
- Body type: Single Wide
- Road surface type: Paved
Price history
| Date | Event | Price |
|---|---|---|
| 4/26/2024 | Sold | $80,000+3.2%$104/sqft |
Source: | ||
| 4/24/2024 | Contingent | $77,500$101/sqft |
Source: | ||
| 3/15/2024 | Listed for sale | $77,500+2805.9%$101/sqft |
Source: | ||
| 9/5/2006 | Sold | $2,667$3/sqft |
Source: Agent Provided Report a problem | ||
Public tax history
| Year | Property taxes | Tax assessment |
|---|---|---|
| 2024 | $990 +47.3% | $66,700 +155.6% |
| 2023 | $672 +1.8% | $26,100 |
| 2022 | $660 +2.6% | $26,100 |
Find assessor info on the county website
Neighborhood: 03867
Nearby schools
GreatSchools rating
- 4/10Chamberlain Street SchoolGrades: K-5Distance: 3 mi
- 3/10Rochester Middle SchoolGrades: 6-8Distance: 3.2 mi
- NABud Carlson AcademyGrades: 9-12Distance: 1.8 mi
Schools provided by the listing agent
- District: Rochester City School District
Source: PrimeMLS. This data may not be complete. We recommend contacting the local school district to confirm school assignments for this home.


