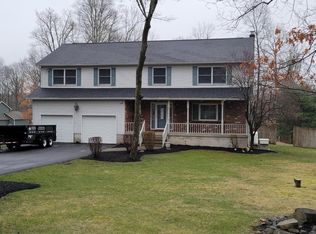Motivated Seller!! Spacious 4 bedroom 3 bath Cape Cod style home with Fully Finished Basement, Garage and Whole House Generator!! Large Open and Bright Eat in kitchen with Granite, Stainless Steel Appliances and Pantry! There is a large Family room and Living Room that has has a Brick Faced Wood Burning Fireplace for a second source of Heat. Primary Bedroom has extra room for a sitting area and it has its own Private Bath. There are 3 additional spacious bedrooms and bathroom upstairs. Fully Finished Basement has outside entrance, Wetbar with sink and Laundry Area that includes Washer and Dryer. Front Porch, Deck, Paved Driveway and Fenced in yard complete the outside. Central location that is close to camelback, shopping and route 80 for easy commuting.
This property is off market, which means it's not currently listed for sale or rent on Zillow. This may be different from what's available on other websites or public sources.
