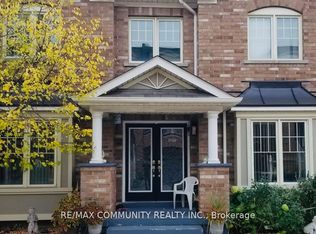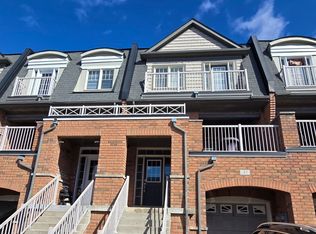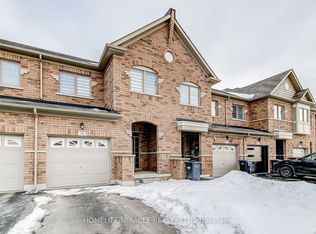Sold for $876,000
C$876,000
32 Davenhill Rd, Brampton, ON L6P 3E1
4beds
1,701sqft
Row/Townhouse, Residential
Built in 2010
3,086.35 Square Feet Lot
$-- Zestimate®
C$515/sqft
C$3,161 Estimated rent
Home value
Not available
Estimated sales range
Not available
$3,161/mo
Loading...
Owner options
Explore your selling options
What's special
Rare Ravine Lot in Brampton East! Discover the perfect blend of comfort and elegance in this beautifully upgraded executive end-unit townhome, just like a semi, featuring a finished walk-out basement, a massive deck, and breathtaking ravine views. Ideally located in the sought-after Brampton East community near the Vaughan border, this freshly painted, move-in-ready 3-bedroom, 4-bathroom home offers 2,249 square feet of thoughtfully designed living space. Step into a welcoming tiled foyer with a custom mosaic inlay, then ascend to the open-concept main floor where hardwood floors, pot lights, and oversized windows create a bright and inviting space. The combined living and dining area flows seamlessly into a modern kitchen equipped with stainless steel appliances, including a double oven gas range, ample counter space, and a stunning waterfall island that's ideal for everyday living and entertaining. From here, walk out to an expansive deck overlooking a tranquil ravine, offering peaceful views and stunning west-facing sunsets. Upstairs, you'll find a spacious primary bedroom retreat with a walk-in closet and ensuite, two additional generously sized bedrooms, and a convenient upper-level laundry room. Zebra blinds throughout add a sleek finishing touch. The fully finished walk-out basement features a full bathroom and kitchenette, providing a flexible space perfect for a home office, rec room, guest suite, or potential fourth bedroom. Located just minutes from top schools, places of worship, scenic parks, vibrant shopping plazas, grocery stores, public transit, and major highways (427, 407, and 50), this home offers a rare combination of serenity and convenience. Imagine enjoying a meticulously maintained home on a peaceful ravine lot that provides space, privacy, and everyday comfort. Your dream home awaits!
Zillow last checked: 8 hours ago
Listing updated: November 26, 2025 at 05:17am
Listed by:
Chris Tuitt, Broker,
CENTURY 21 MILLENNIUM INC
Source: ITSO,MLS®#: 40770659Originating MLS®#: Cornerstone Association of REALTORS®
Facts & features
Interior
Bedrooms & bathrooms
- Bedrooms: 4
- Bathrooms: 4
- Full bathrooms: 3
- 1/2 bathrooms: 1
- Main level bathrooms: 1
Other
- Features: 4-Piece, Ensuite, Hardwood Floor, Walk-in Closet
- Level: Second
Bedroom
- Description: Second Bedroom
- Features: Hardwood Floor
- Level: Second
Bedroom
- Description: Third Bedroom
- Features: Hardwood Floor
- Level: Second
Bedroom
- Description: Fourth Bedroom
- Features: Vinyl Flooring, Walkout to Balcony/Deck
- Level: Basement
Bathroom
- Features: 2-Piece
- Level: Main
Bathroom
- Features: 4-Piece
- Level: Second
Bathroom
- Features: 4-Piece
- Level: Second
Bathroom
- Features: 3-Piece
- Level: Basement
Dining room
- Features: Hardwood Floor, Open Concept
- Level: Main
Kitchen
- Features: Hardwood Floor, Open Concept
- Level: Main
Kitchen
- Features: Vinyl Flooring
- Level: Basement
Laundry
- Features: Laundry, Tile Floors
- Level: Second
Living room
- Features: Hardwood Floor, Open Concept, Walkout to Balcony/Deck
- Level: Main
Recreation room
- Features: Vinyl Flooring
- Level: Basement
Heating
- Forced Air, Natural Gas
Cooling
- Central Air
Appliances
- Laundry: Upper Level
Features
- Other
- Basement: Walk-Out Access,Full,Finished
- Has fireplace: No
Interior area
- Total structure area: 2,249
- Total interior livable area: 1,701 sqft
- Finished area above ground: 1,701
- Finished area below ground: 548
Property
Parking
- Total spaces: 4
- Parking features: Attached Garage, Private Drive Single Wide
- Attached garage spaces: 1
- Uncovered spaces: 3
Features
- Patio & porch: Deck
- Frontage type: West
- Frontage length: 28.58
Lot
- Size: 3,086 sqft
- Dimensions: 28.58 x 107.99
- Features: Urban, Irregular Lot, Library, Park, Public Transit, Ravine, Rec./Community Centre, Schools, Shopping Nearby
Details
- Parcel number: 140211259
- Zoning: R3A
Construction
Type & style
- Home type: Townhouse
- Architectural style: Two Story
- Property subtype: Row/Townhouse, Residential
- Attached to another structure: Yes
Materials
- Brick
- Foundation: Concrete Perimeter
- Roof: Asphalt Shing
Condition
- 6-15 Years
- New construction: No
- Year built: 2010
Utilities & green energy
- Sewer: Sewer (Municipal)
- Water: Municipal
Community & neighborhood
Location
- Region: Brampton
HOA & financial
HOA
- Has HOA: Yes
- HOA fee: C$112 monthly
Other
Other facts
- Road surface type: Paved
Price history
| Date | Event | Price |
|---|---|---|
| 11/26/2025 | Sold | C$876,000C$515/sqft |
Source: ITSO #40770659 Report a problem | ||
Public tax history
Tax history is unavailable.
Neighborhood: Bram East
Nearby schools
GreatSchools rating
No schools nearby
We couldn't find any schools near this home.


