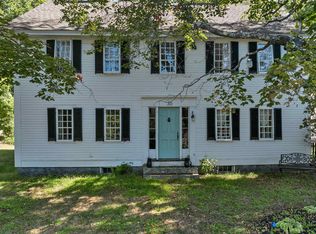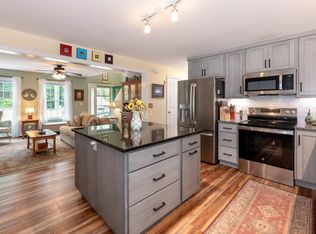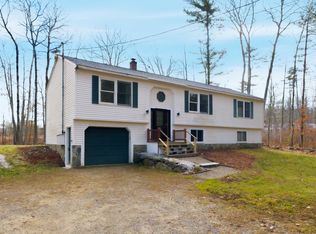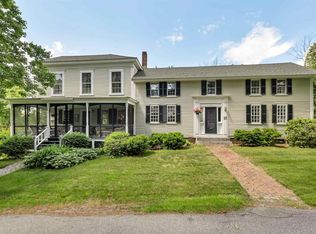Welcome to 32 David Lewis Road, a 4-bedroom home on 2.4 acres of privacy with amazing convenience in the scenic town of Gilford, NH. Built in 2021, this modern residence offers tranquility bordered by a year-round brook. Step inside to discover a spacious formal dining room perfect for entertaining. The open-concept living area flows seamlessly, highlighted by large windows that fill the home with natural light. A new cozy fireplace with built-in bookcases in the living room adds warmth and charm. The well-appointed kitchen features contemporary finishes and ample counter space with a breakfast bar for culinary enthusiasts, granite and quartz counters throughout. Adjacent to the kitchen, a private deck invites you to relax while enjoying peaceful views. The primary bedroom suite is a quiet retreat with a large walk-in closet. The lower level offers a walk-out design with windows and is already plumbed for an additional bathroom, providing excellent expansion potential. A charming stone wall accents the property, and the partially finished landscaping on this level lot is ready for your personal touch—low-maintenance exterior. Gilford residents enjoy access to a 1,700' sandy beach on Lake Winnipesaukee, a town boat launch, and docks. Close to Gunstock Ski Area and other Lakes Region attractions.
Active
Listed by:
Nancy Clark,
Roche Realty Group 603-279-7046
Price cut: $25K (11/25)
$725,000
32 David Lewis Road, Gilford, NH 03249
4beds
2,940sqft
Est.:
Single Family Residence
Built in 2021
2.48 Acres Lot
$719,300 Zestimate®
$247/sqft
$-- HOA
What's special
- 230 days |
- 652 |
- 25 |
Zillow last checked: 8 hours ago
Listing updated: November 25, 2025 at 07:11am
Listed by:
Nancy Clark,
Roche Realty Group 603-279-7046
Source: PrimeMLS,MLS#: 5041517
Tour with a local agent
Facts & features
Interior
Bedrooms & bathrooms
- Bedrooms: 4
- Bathrooms: 3
- Full bathrooms: 2
- 1/2 bathrooms: 1
Heating
- Electric, Mini Split
Cooling
- Mini Split
Appliances
- Included: Dishwasher, Range Hood, Microwave, Electric Range, Washer, Separate Water Heater
Features
- Indoor Storage, Vaulted Ceiling(s), Walk-In Closet(s)
- Flooring: Carpet, Vinyl Plank
- Basement: Concrete Floor,Daylight,Roughed In,Slab,Interior Stairs,Unfinished,Walkout,Walk-Out Access
- Attic: Attic with Hatch/Skuttle
Interior area
- Total structure area: 4,606
- Total interior livable area: 2,940 sqft
- Finished area above ground: 2,940
- Finished area below ground: 0
Property
Parking
- Parking features: Gravel
Accessibility
- Accessibility features: 1st Floor 1/2 Bathroom, 1st Floor Bedroom
Features
- Levels: Two
- Stories: 2
- Exterior features: Balcony
- Waterfront features: Beach Access
- Body of water: Lake Winnipesaukee
Lot
- Size: 2.48 Acres
- Features: Country Setting, Level, Near Shopping, Near Skiing
Details
- Parcel number: GIFLM202B016L003
- Zoning description: SFR
Construction
Type & style
- Home type: SingleFamily
- Architectural style: Contemporary
- Property subtype: Single Family Residence
Materials
- Vinyl Siding
- Foundation: Concrete
- Roof: Shingle
Condition
- New construction: No
- Year built: 2021
Utilities & green energy
- Electric: 200+ Amp Service, Circuit Breakers
- Sewer: 1250 Gallon
- Utilities for property: Cable at Site
Community & HOA
Community
- Security: Hardwired Smoke Detector
Location
- Region: Gilford
Financial & listing details
- Price per square foot: $247/sqft
- Tax assessed value: $751,540
- Annual tax amount: $8,455
- Date on market: 5/16/2025
- Road surface type: Paved
Estimated market value
$719,300
$683,000 - $755,000
$4,035/mo
Price history
Price history
| Date | Event | Price |
|---|---|---|
| 11/25/2025 | Price change | $725,000-3.3%$247/sqft |
Source: | ||
| 7/24/2025 | Price change | $750,000-3.2%$255/sqft |
Source: | ||
| 5/16/2025 | Listed for sale | $775,000-2.5%$264/sqft |
Source: | ||
| 10/10/2024 | Listing removed | $795,000$270/sqft |
Source: | ||
| 9/25/2024 | Listed for sale | $795,000-9.1%$270/sqft |
Source: | ||
Public tax history
Public tax history
| Year | Property taxes | Tax assessment |
|---|---|---|
| 2024 | $8,455 +9.2% | $751,540 +0% |
| 2023 | $7,740 +10.7% | $751,500 +31.6% |
| 2022 | $6,995 +21759.4% | $571,040 +21863.1% |
Find assessor info on the county website
BuyAbility℠ payment
Est. payment
$3,748/mo
Principal & interest
$2811
Property taxes
$683
Home insurance
$254
Climate risks
Neighborhood: 03249
Nearby schools
GreatSchools rating
- 6/10Gilford Middle SchoolGrades: 5-8Distance: 1.9 mi
- 6/10Gilford High SchoolGrades: 9-12Distance: 2 mi
- 8/10Gilford Elementary SchoolGrades: K-4Distance: 2.1 mi
Schools provided by the listing agent
- Elementary: Gilford Elementary
- Middle: Gilford Middle
- High: Gilford High School
- District: Gilford Sch District SAU #73
Source: PrimeMLS. This data may not be complete. We recommend contacting the local school district to confirm school assignments for this home.
- Loading
- Loading



