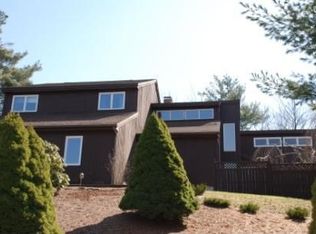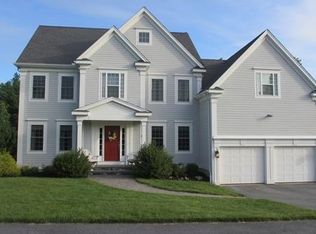You will be amazed by this Spacious, Elegant, Open concept home. Entry leads to a wide open living room space that flows nicely into the Grande Kitchen with attached open dining room with vaulted ceilings. Kitchen is complete with large granite island, beautiful backsplash tiles and a double oven. Also on the first floor is an office space complete with french doors and a bright sunroom that opens to a backyard patio space. Second floor boasts 4 nicely sized bedrooms including a Master Suite with a walk in tiled shower and beautiful granite vanity. The oversized two car garage has plenty of extra space for a workshop or storage needs. Garage enters into an extra den space that has attached laundry room and additional storage. With all of this, this home still has newer heating system, new plumbing, new electrical, new roof, new siding, and a newly paved driveway. Easy access to 290 minutes to 495
This property is off market, which means it's not currently listed for sale or rent on Zillow. This may be different from what's available on other websites or public sources.

