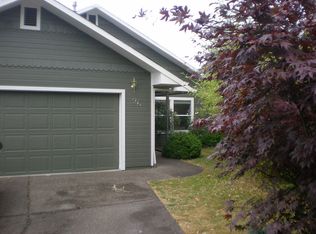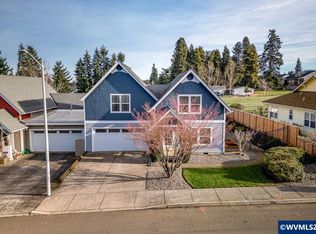Sold
$525,000
32 Denmark Loop, Silverton, OR 97381
3beds
1,602sqft
Residential, Single Family Residence
Built in 1996
6,534 Square Feet Lot
$530,900 Zestimate®
$328/sqft
$2,544 Estimated rent
Home value
$530,900
$488,000 - $573,000
$2,544/mo
Zestimate® history
Loading...
Owner options
Explore your selling options
What's special
Original owner on this very well taken care of single level home in a great Silverton neighborhood. This home is beautiful both inside and out with so much to offer. Inside you will love the open concept with LVT flooring throughout the living area, gas fireplace, and high ceilings. The kitchen includes new quartz countertops and tile backsplash, gas appliances, and looks out to a beautiful area of green space. With three bedrooms and two full bathrooms the home includes a large primary suite with a bathroom and walk-in closet with a slider that opens up to the backyard. Outside, enjoy a lovely covered front patio, and a fantastic fully fenced and landscaped backyard. The backyard has a great little area for gardening. You can also take a short walk to a little pond and sitting area, or go through the backyard where you will find an open field for the kids to play! Home has a new roof in 2017, new furnace in 2018, and gutter/leaf guards in 2017. An absolutely beautiful home ready for the next family to move in!
Zillow last checked: 8 hours ago
Listing updated: June 18, 2025 at 09:02am
Listed by:
Mitch Foteff 503-260-4629,
Harcourts Real Estate Network Group
Bought with:
Holly Augustus, 201209582
Sundance Realty LLC
Source: RMLS (OR),MLS#: 798494884
Facts & features
Interior
Bedrooms & bathrooms
- Bedrooms: 3
- Bathrooms: 2
- Full bathrooms: 2
- Main level bathrooms: 2
Primary bedroom
- Features: Bathroom, Sliding Doors, Walkin Closet, Wallto Wall Carpet
- Level: Main
- Area: 169
- Dimensions: 13 x 13
Bedroom 2
- Features: Closet, Wallto Wall Carpet
- Level: Main
- Area: 121
- Dimensions: 11 x 11
Bedroom 3
- Features: Closet, Wallto Wall Carpet
- Level: Main
- Area: 120
- Dimensions: 10 x 12
Dining room
- Features: Kitchen Dining Room Combo
- Level: Main
Kitchen
- Features: Dishwasher, Disposal, Gas Appliances, Kitchen Dining Room Combo, Free Standing Range, Free Standing Refrigerator, Quartz, Vinyl Floor
- Level: Main
- Area: 345
- Width: 15
Living room
- Features: Ceiling Fan, Fireplace, High Ceilings, Vinyl Floor
- Level: Main
- Area: 272
- Dimensions: 16 x 17
Heating
- Forced Air, Fireplace(s)
Cooling
- Central Air
Appliances
- Included: Dishwasher, Disposal, Free-Standing Gas Range, Free-Standing Refrigerator, Gas Appliances, Stainless Steel Appliance(s), Washer/Dryer, Free-Standing Range, Gas Water Heater
- Laundry: Laundry Room
Features
- Ceiling Fan(s), High Ceilings, Quartz, Closet, Kitchen Dining Room Combo, Bathroom, Walk-In Closet(s), Tile
- Flooring: Vinyl, Wall to Wall Carpet
- Doors: Storm Door(s), Sliding Doors
- Windows: Double Pane Windows, Vinyl Frames
- Basement: Crawl Space
- Number of fireplaces: 1
- Fireplace features: Gas
Interior area
- Total structure area: 1,602
- Total interior livable area: 1,602 sqft
Property
Parking
- Total spaces: 2
- Parking features: Driveway, On Street, Garage Door Opener, Attached
- Attached garage spaces: 2
- Has uncovered spaces: Yes
Accessibility
- Accessibility features: Garage On Main, Ground Level, Kitchen Cabinets, Minimal Steps, Natural Lighting, One Level, Pathway, Accessibility
Features
- Levels: One
- Stories: 1
- Patio & porch: Covered Patio, Porch
- Exterior features: Garden, Yard
- Fencing: Fenced
Lot
- Size: 6,534 sqft
- Dimensions: 74' x 90'
- Features: Level, SqFt 5000 to 6999
Details
- Parcel number: 102659
- Zoning: RS
Construction
Type & style
- Home type: SingleFamily
- Property subtype: Residential, Single Family Residence
Materials
- Lap Siding
- Foundation: Concrete Perimeter
- Roof: Composition
Condition
- Resale
- New construction: No
- Year built: 1996
Utilities & green energy
- Gas: Gas
- Sewer: Public Sewer
- Water: Public
Green energy
- Water conservation: Dual Flush Toilet
Community & neighborhood
Location
- Region: Silverton
- Subdivision: Oak Knoll
HOA & financial
HOA
- Has HOA: Yes
- HOA fee: $262 annually
- Amenities included: Commons, Insurance, Management
Other
Other facts
- Listing terms: Cash,Conventional,FHA,VA Loan
- Road surface type: Paved
Price history
| Date | Event | Price |
|---|---|---|
| 6/18/2025 | Sold | $525,000$328/sqft |
Source: | ||
| 5/20/2025 | Pending sale | $525,000$328/sqft |
Source: | ||
| 5/16/2025 | Listed for sale | $525,000$328/sqft |
Source: | ||
Public tax history
| Year | Property taxes | Tax assessment |
|---|---|---|
| 2025 | $4,269 +6.4% | $258,100 -5.4% |
| 2024 | $4,014 +2.6% | $272,870 +6.1% |
| 2023 | $3,911 +2.5% | $257,220 |
Find assessor info on the county website
Neighborhood: 97381
Nearby schools
GreatSchools rating
- 7/10Mark Twain Elementary SchoolGrades: K-5Distance: 0.3 mi
- 4/10Silverton Middle SchoolGrades: 6-8Distance: 0.8 mi
- 5/10Silverton High SchoolGrades: 9-12Distance: 1.1 mi
Schools provided by the listing agent
- Elementary: Robert Frost
- Middle: Silverton
- High: Silverton
Source: RMLS (OR). This data may not be complete. We recommend contacting the local school district to confirm school assignments for this home.

Get pre-qualified for a loan
At Zillow Home Loans, we can pre-qualify you in as little as 5 minutes with no impact to your credit score.An equal housing lender. NMLS #10287.
Sell for more on Zillow
Get a free Zillow Showcase℠ listing and you could sell for .
$530,900
2% more+ $10,618
With Zillow Showcase(estimated)
$541,518
