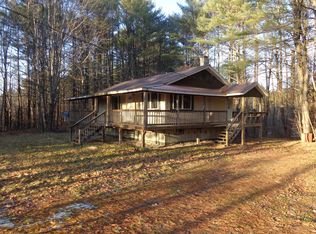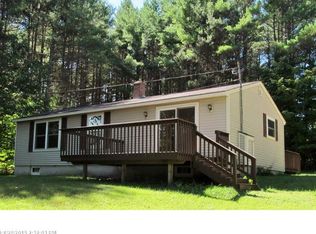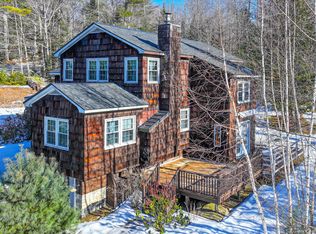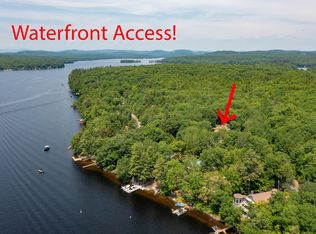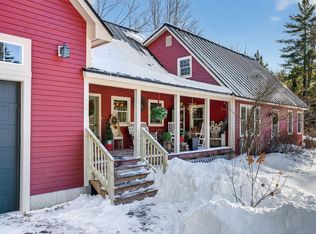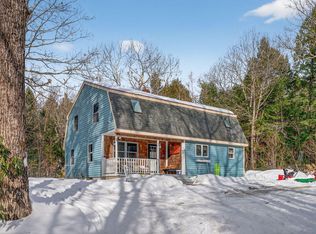Welcome to your serene getaway in Maine's beautiful lake and mountain region! This Lindal Cedar post and beam home features 3 bedrooms, 2.5 bathrooms, and 2,200 sq. ft. of inviting living space on 2.25 scenic acres.
Enjoy cathedral ceilings, floor-to-ceiling windows, and breathtaking views of the hills, mountains, and Mount Washington. The wrap-around deck is perfect for relaxing or entertaining outdoors.
Located minutes from Crystal Lake, Long Lake, Sebago Lake, and Pleasant Mountain Ski Resort, you'll have year-round access to skiing, boating, swimming, and hiking.
With an oversized two-car garage and incredible natural surroundings, this home is ideal as a primary residence, vacation home, or rental investment. Experience the best of Maine living—nature, recreation, and tranquility—all in one special place.
Active
Price cut: $10K (2/6)
$570,000
32 Dillon Road, Harrison, ME 04040
3beds
2,200sqft
Est.:
Single Family Residence
Built in 1987
2.25 Acres Lot
$560,800 Zestimate®
$259/sqft
$-- HOA
What's special
Wrap-around deckCathedral ceilingsIncredible natural surroundingsFloor-to-ceiling windows
- 99 days |
- 4,039 |
- 217 |
Zillow last checked:
Listing updated:
Listed by:
Coldwell Banker Realty 207-773-1990
Source: Maine Listings,MLS#: 1643269
Tour with a local agent
Facts & features
Interior
Bedrooms & bathrooms
- Bedrooms: 3
- Bathrooms: 3
- Full bathrooms: 2
- 1/2 bathrooms: 1
Primary bedroom
- Level: First
Bedroom 2
- Level: Second
Bedroom 3
- Level: Basement
Family room
- Level: Basement
Kitchen
- Level: First
Laundry
- Level: First
Living room
- Level: First
Sunroom
- Level: First
Heating
- Forced Air, Heat Pump, Pellet Stove
Cooling
- None
Features
- Flooring: Tile, Vinyl, Wood
- Basement: Interior Entry
- Number of fireplaces: 1
Interior area
- Total structure area: 2,200
- Total interior livable area: 2,200 sqft
- Finished area above ground: 1,800
- Finished area below ground: 400
Property
Parking
- Total spaces: 2
- Parking features: Garage
- Garage spaces: 2
Features
- Has view: Yes
- View description: Mountain(s), Scenic, Trees/Woods
- Body of water: Crystal Lake, Long Lake
Lot
- Size: 2.25 Acres
Details
- Parcel number: HRRSM44L000504
- Zoning: Residential
Construction
Type & style
- Home type: SingleFamily
- Architectural style: Chalet,Contemporary
- Property subtype: Single Family Residence
Materials
- Roof: Shingle
Condition
- Year built: 1987
Utilities & green energy
- Electric: Circuit Breakers
- Sewer: Private Sewer, Septic Tank
- Water: Private, Well
Community & HOA
Location
- Region: Harrison
Financial & listing details
- Price per square foot: $259/sqft
- Tax assessed value: $471,000
- Annual tax amount: $3,627
- Date on market: 11/11/2025
Estimated market value
$560,800
$533,000 - $589,000
$3,188/mo
Price history
Price history
| Date | Event | Price |
|---|---|---|
| 2/6/2026 | Price change | $570,000-1.7%$259/sqft |
Source: | ||
| 11/11/2025 | Listed for sale | $580,000-3.3%$264/sqft |
Source: | ||
| 11/1/2025 | Listing removed | $599,900$273/sqft |
Source: | ||
| 9/2/2025 | Listed for sale | $599,900$273/sqft |
Source: | ||
| 9/1/2025 | Listing removed | $599,900$273/sqft |
Source: | ||
| 6/23/2025 | Price change | $599,900-4.2%$273/sqft |
Source: | ||
| 5/29/2025 | Price change | $626,000-3.2%$285/sqft |
Source: | ||
| 5/21/2025 | Price change | $647,000-2.7%$294/sqft |
Source: | ||
| 2/13/2025 | Listed for sale | $665,000+4.7%$302/sqft |
Source: | ||
| 2/10/2025 | Listing removed | $635,000$289/sqft |
Source: | ||
| 11/14/2024 | Price change | $635,000+1.1%$289/sqft |
Source: | ||
| 10/16/2024 | Price change | $628,000-2.3%$285/sqft |
Source: | ||
| 9/24/2024 | Price change | $643,000-3%$292/sqft |
Source: | ||
| 8/28/2024 | Price change | $663,000-2.9%$301/sqft |
Source: | ||
| 8/9/2024 | Listed for sale | $683,000$310/sqft |
Source: | ||
| 9/4/2023 | Listing removed | -- |
Source: Zillow Rentals Report a problem | ||
| 7/30/2023 | Listed for rent | $2,200$1/sqft |
Source: Zillow Rentals Report a problem | ||
| 7/5/2023 | Listing removed | -- |
Source: Zillow Rentals Report a problem | ||
| 6/14/2023 | Listed for rent | $2,200$1/sqft |
Source: Zillow Rentals Report a problem | ||
| 7/22/2022 | Listing removed | -- |
Source: Zillow Rental Manager Report a problem | ||
| 6/23/2022 | Listed for rent | $2,200+25.7%$1/sqft |
Source: Zillow Rental Manager Report a problem | ||
| 7/17/2017 | Listing removed | $1,750$1/sqft |
Source: Wooster's Property Services Report a problem | ||
| 6/29/2017 | Listed for rent | $1,750+12.9%$1/sqft |
Source: Wooster's Property Services Report a problem | ||
| 11/19/2016 | Listing removed | $1,550-6.1%$1/sqft |
Source: Wooster's Property Services Report a problem | ||
| 7/26/2015 | Listing removed | $1,650$1/sqft |
Source: Wooster's Property Services Report a problem | ||
Public tax history
Public tax history
| Year | Property taxes | Tax assessment |
|---|---|---|
| 2024 | $3,627 -3.6% | $471,000 +62.1% |
| 2023 | $3,763 +8.8% | $290,600 |
| 2022 | $3,458 | $290,600 |
| 2020 | $3,458 +6.2% | $290,600 |
| 2019 | $3,255 +3.7% | $290,600 |
| 2018 | $3,138 +1.4% | $290,600 |
| 2017 | $3,095 -2.7% | $290,600 |
| 2016 | $3,182 -1.8% | $290,600 |
| 2015 | $3,240 | $290,600 |
Find assessor info on the county website
BuyAbility℠ payment
Est. payment
$3,404/mo
Principal & interest
$2939
Property taxes
$465
Climate risks
Neighborhood: 04040
Nearby schools
GreatSchools rating
- 3/10Harrison Elementary SchoolGrades: 3-6Distance: 2 mi
- 2/10Oxford Hills Middle SchoolGrades: 7-8Distance: 10.4 mi
- 3/10Oxford Hills Comprehensive High SchoolGrades: 9-12Distance: 9.6 mi
Local experts in 04040
- Loading
- Loading
