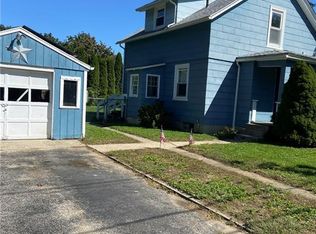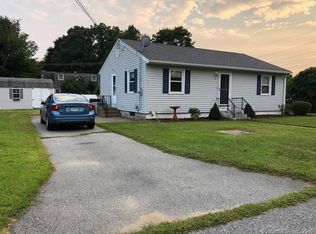Sold for $399,900
$399,900
32 Dock Road, Montville, CT 06382
4beds
1,498sqft
Single Family Residence
Built in 1958
10,018.8 Square Feet Lot
$443,700 Zestimate®
$267/sqft
$2,472 Estimated rent
Home value
$443,700
$390,000 - $506,000
$2,472/mo
Zestimate® history
Loading...
Owner options
Explore your selling options
What's special
Open House on 9/14 has been CANCELLED. This charming 4-bedroom, 2-bathroom Cape offers a blend of modern amenities and cozy living spaces. You'll find a spacious mudroom that sets the tone for the home's thoughtful design. The kitchen features a center island, stainless steel appliances, and white quartz countertops, complemented by a marble tile floor and backsplash. The living room invites relaxation with its warm wood fireplace, creating a perfect spot for gathering. Two bedrooms are conveniently located on the main level, providing flexibility and ease of living. Upstairs, the home hosts two generously sized bedrooms and a bathroom. The serene outdoor area is perfect for enjoying quiet moments or entertaining guests. Located just minutes from the boat launch, this home offers easy access to outdoor adventures. A short 15-minute commute connects you to Electric Boat, Pfizer, and the excitement of Mohegan Sun and Foxwoods Casinos, making it a prime location for both work and play
Zillow last checked: 8 hours ago
Listing updated: October 25, 2024 at 06:45am
Listed by:
The One Team At William Raveis Real Estate,
Tina Wazny 860-213-4781,
William Raveis Real Estate 203-453-0391
Bought with:
Linda M. Coyle, RES.0809900
Coldwell Banker Realty
Source: Smart MLS,MLS#: 24043833
Facts & features
Interior
Bedrooms & bathrooms
- Bedrooms: 4
- Bathrooms: 2
- Full bathrooms: 2
Primary bedroom
- Features: Walk-In Closet(s), Hardwood Floor
- Level: Upper
- Area: 286.9 Square Feet
- Dimensions: 15.1 x 19
Bedroom
- Features: Hardwood Floor
- Level: Main
- Area: 134.33 Square Feet
- Dimensions: 10.1 x 13.3
Bedroom
- Features: Hardwood Floor
- Level: Main
- Area: 80.04 Square Feet
- Dimensions: 8.7 x 9.2
Bedroom
- Features: Hardwood Floor
- Level: Upper
- Area: 212.8 Square Feet
- Dimensions: 11.2 x 19
Dining room
- Features: Tile Floor
- Level: Main
- Area: 72.59 Square Feet
- Dimensions: 6.1 x 11.9
Kitchen
- Features: Quartz Counters, Kitchen Island, Tile Floor
- Level: Main
- Area: 135.7 Square Feet
- Dimensions: 11.5 x 11.8
Living room
- Features: Fireplace, Hardwood Floor
- Level: Main
- Area: 339.15 Square Feet
- Dimensions: 13.3 x 25.5
Heating
- Baseboard, Oil, Propane
Cooling
- Ceiling Fan(s)
Appliances
- Included: Oven/Range, Microwave, Refrigerator, Dishwasher, Water Heater
- Laundry: Lower Level
Features
- Basement: Full
- Attic: Pull Down Stairs
- Number of fireplaces: 1
Interior area
- Total structure area: 1,498
- Total interior livable area: 1,498 sqft
- Finished area above ground: 1,498
Property
Parking
- Total spaces: 2
- Parking features: Attached, Driveway, Paved
- Attached garage spaces: 1
- Has uncovered spaces: Yes
Features
- Exterior features: Breezeway
Lot
- Size: 10,018 sqft
- Features: Level
Details
- Additional structures: Shed(s)
- Parcel number: 2434148
- Zoning: R20
Construction
Type & style
- Home type: SingleFamily
- Architectural style: Cape Cod
- Property subtype: Single Family Residence
Materials
- Vinyl Siding
- Foundation: Concrete Perimeter
- Roof: Asphalt
Condition
- New construction: No
- Year built: 1958
Utilities & green energy
- Sewer: Public Sewer
- Water: Public
Community & neighborhood
Community
- Community features: Park
Location
- Region: Uncasville
Price history
| Date | Event | Price |
|---|---|---|
| 10/23/2024 | Sold | $399,900+2.6%$267/sqft |
Source: | ||
| 9/5/2024 | Listed for sale | $389,900+11.1%$260/sqft |
Source: | ||
| 3/30/2023 | Sold | $351,000-5.1%$234/sqft |
Source: | ||
| 2/27/2023 | Contingent | $369,999$247/sqft |
Source: | ||
| 2/7/2023 | Listed for sale | $369,999$247/sqft |
Source: | ||
Public tax history
| Year | Property taxes | Tax assessment |
|---|---|---|
| 2025 | $4,955 +5.5% | $171,640 +1.5% |
| 2024 | $4,695 | $169,050 |
| 2023 | $4,695 +24.4% | $169,050 +19.7% |
Find assessor info on the county website
Neighborhood: Oxoboxo River
Nearby schools
GreatSchools rating
- 5/10Dr. Charles E. Murphy SchoolGrades: K-5Distance: 5 mi
- 4/10Leonard J. Tyl Middle SchoolGrades: 6-8Distance: 3.7 mi
- 6/10Montville High SchoolGrades: 9-12Distance: 3.6 mi
Schools provided by the listing agent
- Elementary: Mohegan
- Middle: Leonard Tyl
- High: Montville
Source: Smart MLS. This data may not be complete. We recommend contacting the local school district to confirm school assignments for this home.
Get pre-qualified for a loan
At Zillow Home Loans, we can pre-qualify you in as little as 5 minutes with no impact to your credit score.An equal housing lender. NMLS #10287.
Sell for more on Zillow
Get a Zillow Showcase℠ listing at no additional cost and you could sell for .
$443,700
2% more+$8,874
With Zillow Showcase(estimated)$452,574

