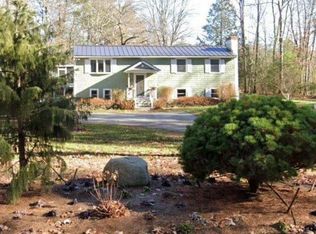PRICED TO SELL! $12,000 credit at closing to Buyer! A single-family home located on a rare 6+ acre lot close to downtown Exeter! Through wrought iron gates sits this unique one-of-a-kind family home offering extraordinary architectural design for casual living. The home offers open concept dining and living room featuring wood and beam ceiling with skylights. A large family room off the kitchen features a view of the private rear yard. This level also offers two bedrooms and a bathroom. The third floor offers a large master bedroom with a private balcony and an additional two bedrooms and a full bathroom. The finished ground level offers a cedar closet, wet bar, built in beds and laundry room with tile and new carpet flooring. The home also offers oak pegged floors, a separate double garage, new replacement windows, new roof, and several wall-mounted mini-splits. The property also includes a 20 x 25' barn with loft, which offers many possibilities such as, a workshop, artist studio, playhouse, hobby shop or living area. All of this is situated on beautifully landscaped grounds with matured plantings. This property offers something for everyone.
This property is off market, which means it's not currently listed for sale or rent on Zillow. This may be different from what's available on other websites or public sources.

