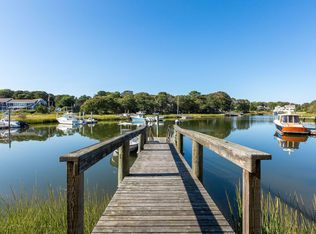Sold for $7,067,000
$7,067,000
32 Dunes Road, Harwich Port, MA 02646
5beds
9,638sqft
Single Family Residence
Built in 1930
0.88 Acres Lot
$8,315,200 Zestimate®
$733/sqft
$5,990 Estimated rent
Home value
$8,315,200
$7.23M - $9.65M
$5,990/mo
Zestimate® history
Loading...
Owner options
Explore your selling options
What's special
Palatial yet eminently comfortable and move-in ready, no detail has been overlooked in this magnificent 14 room estate home poised majestically on a .88 waterfront site with access to a beautiful private association beach on Nantucket Sound. You will find a desirable deep water dock, saltwater pool with spa, outdoor kitchen, beautiful flower gardens, emerald green lawn for summer games, and a gazebo for relaxing poolside. The interior is breathtaking with gorgeous finishings, intricate ceilings, multiple patios, decks, and balconies. The first-floor primary suite boasts a sitting area with a fireplace, two walk-in closets & private baths and french doors to the patio. The kitchen has a breakfast nook and access to the outdoor kitchen for dining under the wisteria arbor. Enjoy entertaining in the great room with access to the water view patio and pool, watch a movie in the walk-out family room or start the day in the fitness room. There is something for everyone to enjoy. Other amenities include an outdoor shower, alarm system, irrigation, seven-bedroom septic system, widows walk, and laundry rooms on every floor. Truly a spectacular property to enjoy the beauty of Cape Cod.
Zillow last checked: 8 hours ago
Listing updated: September 06, 2024 at 08:27pm
Listed by:
Sandra Tanco 508-737-5775,
Kinlin Grover Compass
Bought with:
Cinzia M Mizenko, 9582317
Kinlin Grover Compass
Source: CCIMLS,MLS#: 22400228
Facts & features
Interior
Bedrooms & bathrooms
- Bedrooms: 5
- Bathrooms: 7
- Full bathrooms: 5
- 1/2 bathrooms: 2
Primary bedroom
- Description: Fireplace(s): Gas,Flooring: Carpet,Door(s): French
- Features: Walk-In Closet(s), Recessed Lighting, Office/Sitting Area, HU Cable TV, Built-in Features
- Level: First
Bedroom 2
- Description: Flooring: Wood,Door(s): Other
- Features: Bedroom 2, Balcony, View, Walk-In Closet(s), HU Cable TV, Private Full Bath
- Level: Second
Bedroom 3
- Description: Flooring: Wood,Door(s): French
- Features: Bedroom 3, Balcony, View, Walk-In Closet(s), HU Cable TV, Private Full Bath
- Level: Second
Bedroom 4
- Description: Flooring: Wood
- Features: Bedroom 4, Balcony, Walk-In Closet(s), HU Cable TV, Private Full Bath
- Level: Second
Primary bathroom
- Features: Private Full Bath
Dining room
- Description: Flooring: Wood
- Features: View, Dining Room
- Level: First
Kitchen
- Description: Countertop(s): Other,Flooring: Wood,Door(s): French,Stove(s): Gas
- Features: Kitchen, Upgraded Cabinets, Breakfast Bar, Breakfast Nook, Built-in Features, HU Cable TV, Kitchen Island, Pantry, Recessed Lighting
- Level: First
Living room
- Description: Fireplace(s): Wood Burning,Flooring: Wood,Door(s): French
- Features: Recessed Lighting, Living Room, View, Beamed Ceilings, Built-in Features, HU Cable TV
- Level: First
Heating
- Forced Air
Cooling
- Central Air
Appliances
- Included: Washer, Wall/Oven Cook Top, Refrigerator, Dishwasher, Cooktop, Gas Water Heater
- Laundry: Laundry Room, First Floor
Features
- HU Cable TV, Sound System, Recessed Lighting, Pantry, Mud Room, Linen Closet
- Flooring: Wood, Carpet, Tile
- Doors: French Doors, Other
- Basement: Finished,Interior Entry,Full
- Number of fireplaces: 2
- Fireplace features: Gas, Wood Burning
Interior area
- Total structure area: 9,638
- Total interior livable area: 9,638 sqft
Property
Parking
- Total spaces: 8
- Parking features: Garage - Attached, Open
- Attached garage spaces: 2
- Has uncovered spaces: Yes
Features
- Stories: 3
- Entry location: First Floor
- Exterior features: Outdoor Shower, Underground Sprinkler, Garden
- Has private pool: Yes
- Pool features: Pool Cover, In Ground, Heated, Gunite
- Spa features: Heated
- Has view: Yes
- Has water view: Yes
- Water view: Ocean
- Waterfront features: Deep Water Access
- Body of water: Allen Harbor
Lot
- Size: 0.88 Acres
Details
- Parcel number: 5W1520
- Zoning: residential
- Special conditions: None
Construction
Type & style
- Home type: SingleFamily
- Property subtype: Single Family Residence
Materials
- Shingle Siding
- Foundation: Poured
- Roof: Pitched, Wood
Condition
- Updated/Remodeled, Approximate, Unknown/Mixed
- New construction: No
- Year built: 1930
- Major remodel year: 2021
Utilities & green energy
- Sewer: Septic Tank
Community & neighborhood
Location
- Region: Harwich Port
HOA & financial
HOA
- Has HOA: Yes
- HOA fee: $300 annually
- Amenities included: Beach Access
Other
Other facts
- Listing terms: Cash
- Road surface type: Paved
Price history
| Date | Event | Price |
|---|---|---|
| 4/12/2024 | Sold | $7,067,000+1%$733/sqft |
Source: | ||
| 2/20/2024 | Pending sale | $6,999,000$726/sqft |
Source: | ||
| 1/20/2024 | Listed for sale | $6,999,000$726/sqft |
Source: | ||
| 1/2/2024 | Listing removed | $6,999,000$726/sqft |
Source: MLS PIN #73162241 Report a problem | ||
| 10/23/2023 | Price change | $6,999,000-6.7%$726/sqft |
Source: | ||
Public tax history
| Year | Property taxes | Tax assessment |
|---|---|---|
| 2025 | $45,966 +3% | $7,777,700 +5.1% |
| 2024 | $44,612 +3.9% | $7,398,400 +14.4% |
| 2023 | $42,927 +2.3% | $6,464,900 +24.9% |
Find assessor info on the county website
Neighborhood: 02646
Nearby schools
GreatSchools rating
- 5/10Harwich Elementary SchoolGrades: PK-4Distance: 1.5 mi
- 5/10Monomoy Regional High SchoolGrades: 8-12Distance: 2.3 mi
- 7/10Monomoy Regional Middle SchoolGrades: 5-7Distance: 6.2 mi
Schools provided by the listing agent
- District: Monomoy
Source: CCIMLS. This data may not be complete. We recommend contacting the local school district to confirm school assignments for this home.
