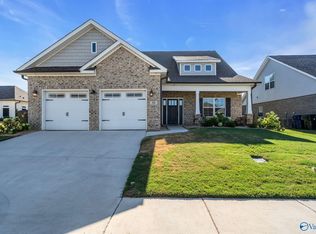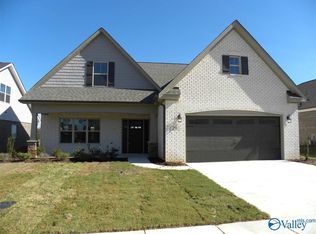Sold for $437,000
$437,000
32 Dylan Rd, Madison, AL 35756
3beds
2,752sqft
Single Family Residence
Built in 2020
8,400 Square Feet Lot
$442,600 Zestimate®
$159/sqft
$2,417 Estimated rent
Home value
$442,600
$420,000 - $465,000
$2,417/mo
Zestimate® history
Loading...
Owner options
Explore your selling options
What's special
This stunning full brick, one owner home is only 4 years old and offers so much! This home has immaculate hardwood flooring in all traffic areas, tons of custom trim including built-ins as a focal point of the family room. A spacious dining room and a separate breakfast area off the kitchen lovely cabinetry and granite countertops. Three large bedrooms on the first level and an isolated master bedroom with a large in-suite glamour bathroom. The oversized loft/bonus room upstairs could serve many purposes including a 4th bedroom. Within walking distance to the clubhouse and community pool.
Zillow last checked: 8 hours ago
Listing updated: July 17, 2024 at 08:33am
Listed by:
Nate Woodall 256-417-3146,
Rosenblum Realty, Inc.
Bought with:
Linda Hypes, 87594
Flat Fee Realty
Source: ValleyMLS,MLS#: 21863977
Facts & features
Interior
Bedrooms & bathrooms
- Bedrooms: 3
- Bathrooms: 3
- Full bathrooms: 2
- 1/2 bathrooms: 1
Primary bedroom
- Features: Ceiling Fan(s), Crown Molding, Carpet, Smooth Ceiling
- Level: First
- Area: 224
- Dimensions: 14 x 16
Bedroom 2
- Features: Ceiling Fan(s), Crown Molding, Carpet, Smooth Ceiling
- Level: First
- Area: 110
- Dimensions: 11 x 10
Bedroom 3
- Features: Ceiling Fan(s), Crown Molding, Carpet, Smooth Ceiling
- Level: First
- Area: 156
- Dimensions: 13 x 12
Dining room
- Features: Crown Molding, Smooth Ceiling, Wood Floor
- Level: First
- Area: 168
- Dimensions: 12 x 14
Family room
- Features: Ceiling Fan(s), Crown Molding, Fireplace, Recessed Lighting, Smooth Ceiling, Wood Floor, Built-in Features
- Level: First
- Area: 352
- Dimensions: 22 x 16
Kitchen
- Features: Crown Molding, Eat-in Kitchen, Granite Counters, Kitchen Island, Pantry, Recessed Lighting, Smooth Ceiling, Wood Floor
- Level: First
- Area: 143
- Dimensions: 13 x 11
Loft
- Features: Ceiling Fan(s), Crown Molding, Carpet, Smooth Ceiling
- Level: Second
- Area: 220
- Dimensions: 11 x 20
Heating
- Central 1
Cooling
- Central 1
Appliances
- Included: Dishwasher, Microwave, Range, Refrigerator
Features
- Has basement: No
- Number of fireplaces: 1
- Fireplace features: Gas Log, One
Interior area
- Total interior livable area: 2,752 sqft
Property
Features
- Levels: One and One Half
- Stories: 1
Lot
- Size: 8,400 sqft
- Dimensions: 60 x 140
Details
- Parcel number: 1706240001075000
Construction
Type & style
- Home type: SingleFamily
- Property subtype: Single Family Residence
Materials
- Foundation: Slab
Condition
- New construction: No
- Year built: 2020
Utilities & green energy
- Sewer: Public Sewer
- Water: Public
Community & neighborhood
Location
- Region: Madison
- Subdivision: Greenbrier Hills
HOA & financial
HOA
- Has HOA: Yes
- HOA fee: $400 annually
- Association name: Executive Real Estate Management
Other
Other facts
- Listing agreement: Agency
Price history
| Date | Event | Price |
|---|---|---|
| 7/12/2024 | Sold | $437,000-0.7%$159/sqft |
Source: | ||
| 6/22/2024 | Pending sale | $440,000$160/sqft |
Source: | ||
| 6/21/2024 | Listed for sale | $440,000+633.3%$160/sqft |
Source: | ||
| 7/17/2023 | Sold | $60,000-82.7%$22/sqft |
Source: Public Record Report a problem | ||
| 12/17/2020 | Sold | $346,847$126/sqft |
Source: | ||
Public tax history
| Year | Property taxes | Tax assessment |
|---|---|---|
| 2024 | $3,164 +5.2% | $44,680 +5.1% |
| 2023 | $3,008 +19.1% | $42,520 +18.7% |
| 2022 | $2,526 +250.8% | $35,820 +258.2% |
Find assessor info on the county website
Neighborhood: 35756
Nearby schools
GreatSchools rating
- 10/10Midtown Elementary SchoolGrades: PK-5Distance: 3.6 mi
- 10/10Journey Middle SchoolGrades: 6-8Distance: 3.3 mi
- 8/10James Clemens High SchoolGrades: 9-12Distance: 1.7 mi
Schools provided by the listing agent
- Elementary: Midtown Elementary
- Middle: Journey Middle School
- High: Jamesclemens
Source: ValleyMLS. This data may not be complete. We recommend contacting the local school district to confirm school assignments for this home.
Get pre-qualified for a loan
At Zillow Home Loans, we can pre-qualify you in as little as 5 minutes with no impact to your credit score.An equal housing lender. NMLS #10287.
Sell for more on Zillow
Get a Zillow Showcase℠ listing at no additional cost and you could sell for .
$442,600
2% more+$8,852
With Zillow Showcase(estimated)$451,452

