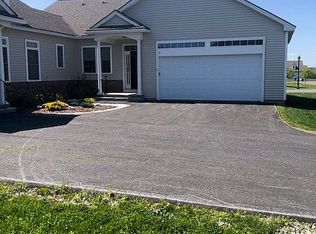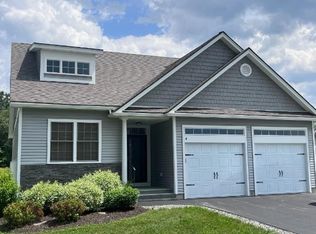Closed
Listed by:
Sherrol Potvin,
Green Light Real Estate - Barre 802-225-6425
Bought with: Green Light Real Estate - Barre
$445,000
32 Edgewood Brook Road, Barre Town, VT 05641
4beds
1,860sqft
Ranch
Built in 2024
3,485 Square Feet Lot
$455,500 Zestimate®
$239/sqft
$3,065 Estimated rent
Home value
$455,500
$337,000 - $619,000
$3,065/mo
Zestimate® history
Loading...
Owner options
Explore your selling options
What's special
This beautifully newly built 4-bedroom, 2-bathroom ranch offers the perfect blend of modern style and cozy comfort — all nestled in a quiet cul-de-sac community. This home was thoughtfully upgraded at the time of construction to offer both style and functionality. Bright and airy main living area with seamless flow between the kitchen, dining, and great room. The kitchen includes granite countertops, a large island with seating and stainless steel appliances. The spacious primary suite features a walk-in closet and private en-suite with a dedicated laundry space, adding functionality to your private retreat. There are three additional bedrooms that are generously sized with great closet space. The attached 2-car garage has plenty of room for storage and vehicles. It has a cute porch which is a great space for outdoor gatherings or peaceful mornings. Enjoy the privacy of cul-de-sac living while still being just minutes from shopping, dining, schools, and commuter routes. Open House Saturday July 26 10-12
Zillow last checked: 8 hours ago
Listing updated: September 08, 2025 at 08:19am
Listed by:
Sherrol Potvin,
Green Light Real Estate - Barre 802-225-6425
Bought with:
Sherrol Potvin
Green Light Real Estate - Barre
Source: PrimeMLS,MLS#: 5050917
Facts & features
Interior
Bedrooms & bathrooms
- Bedrooms: 4
- Bathrooms: 2
- Full bathrooms: 2
Heating
- Propane, Baseboard
Cooling
- None
Features
- Basement: Concrete,Concrete Floor,Daylight,Insulated,Partially Finished,Roughed In,Interior Stairs,Basement Stairs,Interior Entry
Interior area
- Total structure area: 2,760
- Total interior livable area: 1,860 sqft
- Finished area above ground: 1,380
- Finished area below ground: 480
Property
Parking
- Total spaces: 2
- Parking features: Paved, Garage, Parking Spaces 2
- Garage spaces: 2
Features
- Levels: One
- Stories: 1
- Frontage length: Road frontage: 71
Lot
- Size: 3,485 sqft
- Features: Sloped, Neighborhood
Details
- Zoning description: Res-High Density
Construction
Type & style
- Home type: SingleFamily
- Architectural style: Ranch
- Property subtype: Ranch
Materials
- Vinyl Siding
- Foundation: Concrete
- Roof: Asphalt Shingle
Condition
- New construction: No
- Year built: 2024
Utilities & green energy
- Electric: 100 Amp Service
- Sewer: Public Sewer
- Utilities for property: Cable Available, Propane, Underground Gas, Phone Available, Fiber Optic Internt Avail
Community & neighborhood
Location
- Region: Barre
- Subdivision: Windy Woods PUD
HOA & financial
Other financial information
- Additional fee information: Fee: $300
Other
Other facts
- Road surface type: Paved
Price history
| Date | Event | Price |
|---|---|---|
| 9/5/2025 | Sold | $445,000$239/sqft |
Source: | ||
| 7/28/2025 | Price change | $445,000-5.3%$239/sqft |
Source: | ||
| 7/18/2025 | Price change | $470,000-5.8%$253/sqft |
Source: | ||
| 7/10/2025 | Listed for sale | $499,000$268/sqft |
Source: | ||
Public tax history
Tax history is unavailable.
Neighborhood: 05641
Nearby schools
GreatSchools rating
- 5/10Barre City Elementary/Middle SchoolGrades: PK-8Distance: 1.5 mi
- NACentral Vermont Career CenterGrades: 9-12Distance: 0.9 mi
Schools provided by the listing agent
- Elementary: Barre Town Elem & Middle Sch
- Middle: Barre Town Elem & Middle Sch
- High: Spaulding High School
- District: Barre Town School District
Source: PrimeMLS. This data may not be complete. We recommend contacting the local school district to confirm school assignments for this home.
Get pre-qualified for a loan
At Zillow Home Loans, we can pre-qualify you in as little as 5 minutes with no impact to your credit score.An equal housing lender. NMLS #10287.

