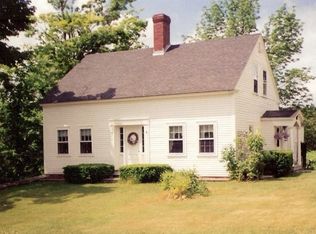A stoneâs throw to Washington's historic town center, yet tucked away on Faxon Hill. Close enough for kids to walk to village store, library and get on the bus at town center for elementary school just moments down the street! Desirable Millen Pond access one mile down the road. Beautiful beach â town residents only. 3 bedrooms with a few "bonus" areas for potential office space. 2 baths. Open concept living/dining/kitchen. Kitchen has birch cabinetry and ceramic tile counters. Inviting deck off kitchen to sit back and enjoy. New appliances 2007. Living room has new laminate hardwood floors - nicely done and easy maintenance. New roof and hot water heater. Potential for finished space in the basement, new garage doors, 2 glass front propane stoves and a 5000 watt Honda generator included in the sale. Some work to do here to really make this property shine, but a great opportunity to live here and make it your own. Priced to sell at $150,000.
This property is off market, which means it's not currently listed for sale or rent on Zillow. This may be different from what's available on other websites or public sources.
