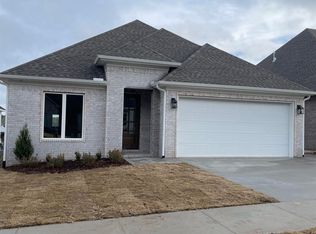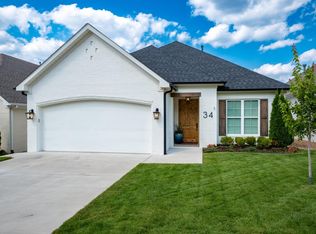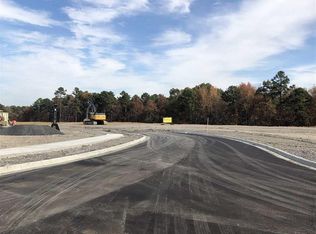Closed
$415,000
32 Fletcher Ridge Cir, Little Rock, AR 72223
3beds
2,068sqft
Single Family Residence
Built in 2023
5,662.8 Square Feet Lot
$423,600 Zestimate®
$201/sqft
$2,717 Estimated rent
Home value
$423,600
$360,000 - $496,000
$2,717/mo
Zestimate® history
Loading...
Owner options
Explore your selling options
What's special
Beautiful one level home built in 2023 in the new subdivision Fletcher Ridge. Three bedrooms and two full baths with primary room separate from guests rooms. Glass paned front door opens to a spacious entry way with decorative chandeliers. Separate dining room and eat in gourmet kitchen with breakfast bar, quartz countertops, walk-in pantry, stainless appliances including wall oven, microwave, dishwasher and gas cooktop. Large open living room with screened in porch wired for television overlooks the fully fenced back yard. Primary bedroom has walk in closet with built in drawers and shelves and gorgeous bathroom with double vanity, walk in shower, tub and private water closet. All windows throughout have newly installed custom interior louvered shutters. Mud room with cubbies and hooks right off the two car garage with storage. Laundry room. Tankless water heater and yard sprinkler system. This charming home is in perfect condition! Agents see remarks.
Zillow last checked: 8 hours ago
Listing updated: September 15, 2024 at 10:10am
Listed by:
Jill G Childers 501-626-8919,
Charlotte John Company (Little Rock)
Bought with:
Lynn Dickey, AR
Janet Jones Company
Source: CARMLS,MLS#: 24023138
Facts & features
Interior
Bedrooms & bathrooms
- Bedrooms: 3
- Bathrooms: 2
- Full bathrooms: 2
Dining room
- Features: Separate Dining Room, Eat-in Kitchen, Breakfast Bar
Heating
- Natural Gas
Cooling
- Electric
Appliances
- Included: Built-In Range, Microwave, Gas Range, Dishwasher, Gas Water Heater, Tankless Water Heater
- Laundry: Washer Hookup, Electric Dryer Hookup, Laundry Room
Features
- Walk-In Closet(s), Built-in Features, Ceiling Fan(s), Walk-in Shower, Breakfast Bar, Kit Counter-Quartz, Pantry, Sheet Rock, Tray Ceiling(s), Vaulted Ceiling(s), Primary Bedroom Apart, 3 Bedrooms Same Level
- Flooring: Carpet, Tile, Luxury Vinyl
- Doors: Insulated Doors
- Windows: Window Treatments, Insulated Windows
- Attic: Attic Vent-Turbo
- Has fireplace: Yes
- Fireplace features: Gas Starter, Gas Logs Present
Interior area
- Total structure area: 2,068
- Total interior livable area: 2,068 sqft
Property
Parking
- Total spaces: 2
- Parking features: Garage, Two Car, Garage Door Opener
- Has garage: Yes
Features
- Levels: One
- Stories: 1
- Patio & porch: Screened
- Exterior features: Rain Gutters
- Fencing: Full
Lot
- Size: 5,662 sqft
- Features: Level, Extra Landscaping, Subdivided, Lawn Sprinkler
Details
- Parcel number: 53L9340303800
Construction
Type & style
- Home type: SingleFamily
- Architectural style: Traditional
- Property subtype: Single Family Residence
Materials
- Brick
- Foundation: Slab
- Roof: Shingle
Condition
- New construction: No
- Year built: 2023
Utilities & green energy
- Electric: Elec-Municipal (+Entergy)
- Gas: Gas-Natural
- Sewer: Public Sewer
- Utilities for property: Natural Gas Connected
Green energy
- Energy efficient items: Doors, Insulation, Ridge Vents/Caps
Community & neighborhood
Location
- Region: Little Rock
- Subdivision: FLETCHER VALLEY "FLETCHER RIDGE"
HOA & financial
HOA
- Has HOA: Yes
- HOA fee: $400 annually
Other
Other facts
- Listing terms: VA Loan,FHA,Conventional,Cash
- Road surface type: Paved
Price history
| Date | Event | Price |
|---|---|---|
| 9/13/2024 | Sold | $415,000-2.4%$201/sqft |
Source: | ||
| 8/3/2024 | Contingent | $425,000$206/sqft |
Source: | ||
| 7/29/2024 | Price change | $425,000-2.3%$206/sqft |
Source: | ||
| 7/17/2024 | Price change | $435,000-2.2%$210/sqft |
Source: | ||
| 7/1/2024 | Listed for sale | $445,000+6%$215/sqft |
Source: | ||
Public tax history
| Year | Property taxes | Tax assessment |
|---|---|---|
| 2024 | $3,975 +368.3% | $69,596 +427.2% |
| 2023 | $849 | $13,200 |
| 2022 | $849 +9.2% | $13,200 +10% |
Find assessor info on the county website
Neighborhood: 72223
Nearby schools
GreatSchools rating
- 9/10Chenal Elementary SchoolGrades: PK-5Distance: 1.3 mi
- 8/10Joe T. Robinson Middle SchoolGrades: 6-8Distance: 3.7 mi
- 4/10Joe T. Robinson High SchoolGrades: 9-12Distance: 3.8 mi

Get pre-qualified for a loan
At Zillow Home Loans, we can pre-qualify you in as little as 5 minutes with no impact to your credit score.An equal housing lender. NMLS #10287.


