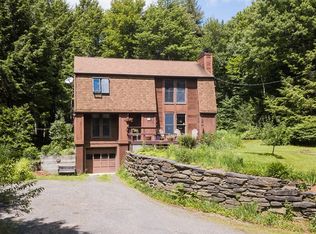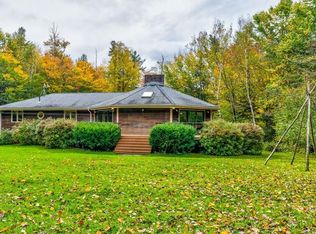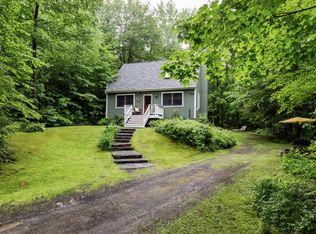It's just a couple of miles to Rt. 9 and then a short trip to Northampton from this fantastic 4 bedroom log home. In a wonderful private yet convenient location, this custom built log home offers a charming and warm ambiance and affords great amenities. Ceramic tile in both baths and in kitchen, oak flooring in dining and living room, emergency propane lights on all levels in case of power outages, 2nd floor laundry, central air and vacuum, and a gorgeous Goshen Stone fireplace. Recent updates include new first floor windows, new carpeting on stairs, hall, and all bedrooms, and a brand new septic system properly sized for four bedrooms. There is a partially finished walk out basement with a game room, storage, and workshop area. The deck, with a covered area, is a great place to relax at the end of the day.
This property is off market, which means it's not currently listed for sale or rent on Zillow. This may be different from what's available on other websites or public sources.



