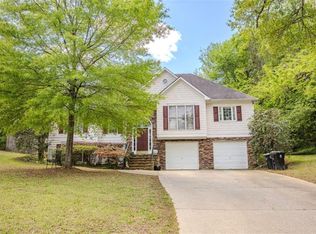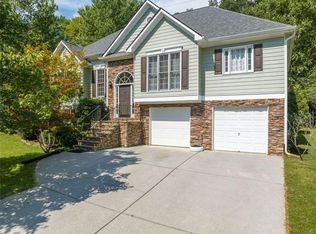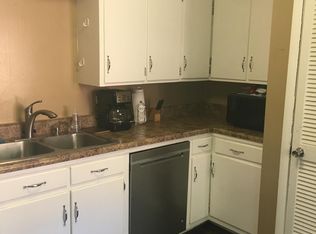Incredible 5 bedroom, 3 bath home located in the heart of Old East Rome. With this home, you get all of the advantages of newer construction AND the great, central location of one of Rome''s most sought after neighborhoods!! An updated kitchen, spacious great room with fireplace, main level master bedroom with en-suite bath, and split bedroom floor plan are a few of this home''s selling features. The large finished basement has stained concrete floors, two bedrooms, one full bath, separate laundry room in addition to an oversized garage (plenty of storage space!). The newly leveled and sodded backyard has a picket fence and offers plenty of privacy as you entertain on your oversized rear deck.
This property is off market, which means it's not currently listed for sale or rent on Zillow. This may be different from what's available on other websites or public sources.



