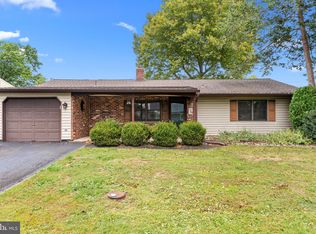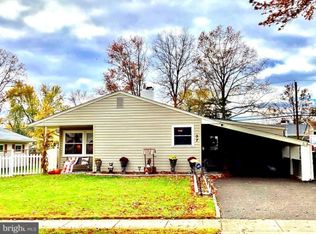Sold for $349,000 on 09/03/25
$349,000
32 Gaping Rock Rd, Levittown, PA 19057
3beds
1,636sqft
Single Family Residence
Built in 1953
7,000 Square Feet Lot
$351,300 Zestimate®
$213/sqft
$2,865 Estimated rent
Home value
$351,300
$327,000 - $376,000
$2,865/mo
Zestimate® history
Loading...
Owner options
Explore your selling options
What's special
Welcome home to this charming 3 bedroom + office home in Levittown! Boasting thoughtful updates and versatile living space, this home offers the perfect blend of comfort with modern convenience. Manicured landscaping guides you to the welcoming front entry. Step inside to your open foyer where a dedicated laundry room with convenient built-in shelving sits to your left. Take a few steps further to your spacious and sun-filled living room featuring fireplace and direct access to your side yard. Continue to your expanded eat-in kitchen boasting an updated electric cooktop, generous counter space and ample cabinetry for all your storage needs. Your kitchen flows seamlessly to your dining room featuring direct access to your backyard patio, perfect for indoor/outdoor entertainment! Off the kitchen, an additional room offers versatility and can be used as a family room, office or 4th bedroom and comes complete with private access to your backyard! Continue towards the back of the house, past an updated powder room and full hallway bathroom complete with a tiled tub/shower combo to three spacious bedrooms, all with windows for natural light. Step outside to your fenced-in backyard retreat lined with flower beds, featuring a patio to enjoy your morning coffee or entertain for social gatherings and open space ideal for games and activities. This home offers an attached garage with pull down stair access to the attic for added storage! Other upgrades include 3 mini-split systems for customized climate control, newer refrigerator, updated windows, updated siding, NEW roof (2021) and French drain system! Located close to a variety of shopping and restaurants and near I 295, the PA Turnpike and Levittown Station with service to Center city for easy commuting. Don’t miss your opportunity to see this beautiful home!
Zillow last checked: 8 hours ago
Listing updated: September 04, 2025 at 02:49am
Listed by:
Kim Rock 215-650-7007,
Keller Williams Real Estate-Langhorne,
Listing Team: The Kim Rock Group
Bought with:
Maggie Velek, RS137593A
RE/MAX Realty Services-Bensalem
Source: Bright MLS,MLS#: PABU2100730
Facts & features
Interior
Bedrooms & bathrooms
- Bedrooms: 3
- Bathrooms: 2
- Full bathrooms: 1
- 1/2 bathrooms: 1
- Main level bathrooms: 2
- Main level bedrooms: 3
Primary bedroom
- Level: Main
- Area: 144 Square Feet
- Dimensions: 12 X 12
Bedroom 1
- Level: Main
- Area: 120 Square Feet
- Dimensions: 12 X 10
Bedroom 2
- Level: Main
- Area: 81 Square Feet
- Dimensions: 8 X 9
Dining room
- Level: Main
- Area: 132 Square Feet
- Dimensions: 10 X 10
Kitchen
- Features: Kitchen - Electric Cooking, Eat-in Kitchen
- Level: Main
- Area: 187 Square Feet
- Dimensions: 13 X 11
Living room
- Level: Main
- Area: 221 Square Feet
- Dimensions: 13 X 17
Office
- Level: Main
- Area: 176 Square Feet
- Dimensions: 16 x 11
Heating
- Baseboard, Oil
Cooling
- Ductless, Ceiling Fan(s), Electric
Appliances
- Included: Dishwasher, Dryer, Oven, Cooktop, Water Heater
- Laundry: Main Level
Features
- Attic, Attic/House Fan, Bathroom - Tub Shower, Ceiling Fan(s), Dining Area, Entry Level Bedroom, Family Room Off Kitchen, Eat-in Kitchen
- Flooring: Carpet
- Windows: Replacement
- Has basement: No
- Number of fireplaces: 1
- Fireplace features: Brick
Interior area
- Total structure area: 1,636
- Total interior livable area: 1,636 sqft
- Finished area above ground: 1,636
- Finished area below ground: 0
Property
Parking
- Total spaces: 2
- Parking features: Inside Entrance, Driveway, Attached
- Attached garage spaces: 1
- Uncovered spaces: 1
Accessibility
- Accessibility features: None
Features
- Levels: One
- Stories: 1
- Patio & porch: Patio
- Exterior features: Sidewalks
- Pool features: None
- Fencing: Full
Lot
- Size: 7,000 sqft
- Dimensions: 70.00 x 100.00
Details
- Additional structures: Above Grade, Below Grade
- Parcel number: 05038137
- Zoning: R3
- Special conditions: Standard
Construction
Type & style
- Home type: SingleFamily
- Architectural style: Ranch/Rambler
- Property subtype: Single Family Residence
Materials
- Frame
- Foundation: Slab
Condition
- New construction: No
- Year built: 1953
Utilities & green energy
- Sewer: Public Sewer
- Water: Public
Community & neighborhood
Location
- Region: Levittown
- Subdivision: Goldenridge
- Municipality: BRISTOL TWP
Other
Other facts
- Listing agreement: Exclusive Right To Sell
- Listing terms: Cash,Conventional,FHA,VA Loan
- Ownership: Fee Simple
Price history
| Date | Event | Price |
|---|---|---|
| 9/3/2025 | Sold | $349,000$213/sqft |
Source: | ||
| 8/12/2025 | Pending sale | $349,000$213/sqft |
Source: | ||
| 8/1/2025 | Contingent | $349,000$213/sqft |
Source: | ||
| 7/21/2025 | Listed for sale | $349,000+195.8%$213/sqft |
Source: | ||
| 2/20/2001 | Sold | $118,000$72/sqft |
Source: Public Record Report a problem | ||
Public tax history
| Year | Property taxes | Tax assessment |
|---|---|---|
| 2025 | $5,342 +0.4% | $19,600 |
| 2024 | $5,323 +0.7% | $19,600 |
| 2023 | $5,284 | $19,600 |
Find assessor info on the county website
Neighborhood: Goldenridge
Nearby schools
GreatSchools rating
- 5/10Mill Creek Elementary SchoolGrades: K-5Distance: 0.7 mi
- 5/10Neil a Armstrong Middle SchoolGrades: 6-8Distance: 1.2 mi
- 2/10Truman Senior High SchoolGrades: PK,9-12Distance: 1.1 mi
Schools provided by the listing agent
- High: Truman Senior
- District: Bristol Township
Source: Bright MLS. This data may not be complete. We recommend contacting the local school district to confirm school assignments for this home.

Get pre-qualified for a loan
At Zillow Home Loans, we can pre-qualify you in as little as 5 minutes with no impact to your credit score.An equal housing lender. NMLS #10287.
Sell for more on Zillow
Get a free Zillow Showcase℠ listing and you could sell for .
$351,300
2% more+ $7,026
With Zillow Showcase(estimated)
$358,326
