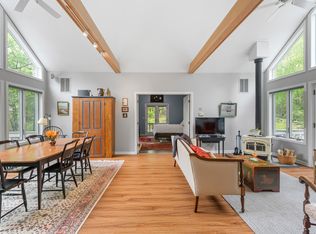Sold for $952,397
$952,397
32 Gilbert Hill Road, Chester, CT 06412
3beds
3,788sqft
Single Family Residence
Built in 1986
5.31 Acres Lot
$979,100 Zestimate®
$251/sqft
$3,543 Estimated rent
Home value
$979,100
$891,000 - $1.08M
$3,543/mo
Zestimate® history
Loading...
Owner options
Explore your selling options
What's special
Welcome to a one-of-a-kind estate where history meets modern comfort - located within walking distance to Chester's charming downtown area. Built in 1986, this home was crafted using materials from a 1740 barn that were relocated to the stunning 5.31-acre rocky hillside it occupies today. The original timbers frame a breathtaking residence, blending rustic character with a contemporary and elegant design. Step inside to the open-concept kitchen and living area, where 12-ft glass French Doors fill every corner with natural light. The loft above, nestled within exposed beams, offers a bedroom and versatile space. The main floor features a spacious walk-in pantry, a study/sitting room with floor-to-ceiling shelves, and a primary bedroom retreat with cashmere-lined walls and 40-ft ensuite bathroom and laundry room. The lower level includes a bedroom and large area ready to be finished into extra living space if desired. Venture further down to discover the wine cellar and the unique 'Rock Room' showcasing the natural quarry beneath the home. Outside, the large deck and patio provides sweeping views of the park like setting - framed by stone walls, lush gardens, and fruit trees. More highlights include a 2 car garage, shed, whole house generator, and foundation with utilities ready for a greenhouse, workshop, or other use. A valuable land strip offers potential for a 2nd driveway or subdivision. Don't miss this remarkable home with a story to tell - your next chapter starts here!
Zillow last checked: 8 hours ago
Listing updated: July 10, 2025 at 01:17pm
Listed by:
Stephen Quesnel 860-214-9077,
Exclusive Properties 860-462-5195
Bought with:
Jodi Strycharz, RES.0767047
William Pitt Sotheby's Int'l
Source: Smart MLS,MLS#: 24091259
Facts & features
Interior
Bedrooms & bathrooms
- Bedrooms: 3
- Bathrooms: 3
- Full bathrooms: 3
Primary bedroom
- Level: Main
Bedroom
- Level: Upper
Bedroom
- Level: Lower
Primary bathroom
- Level: Main
Bathroom
- Level: Upper
Bathroom
- Level: Main
Dining room
- Level: Main
Kitchen
- Level: Main
Library
- Level: Main
Living room
- Level: Main
Loft
- Level: Upper
Rec play room
- Level: Lower
Heating
- Forced Air, Oil
Cooling
- Central Air
Appliances
- Included: Gas Range, Oven/Range, Microwave, Refrigerator, Dishwasher, Washer, Dryer, Water Heater
- Laundry: Lower Level, Main Level
Features
- Open Floorplan
- Doors: French Doors
- Basement: Full,Heated,Storage Space,Cooled,Interior Entry,Partially Finished,Liveable Space
- Attic: None
- Number of fireplaces: 1
Interior area
- Total structure area: 3,788
- Total interior livable area: 3,788 sqft
- Finished area above ground: 3,788
Property
Parking
- Total spaces: 2
- Parking features: Detached, Garage Door Opener
- Garage spaces: 2
Features
- Patio & porch: Deck, Patio
- Exterior features: Rain Gutters, Garden, Stone Wall
Lot
- Size: 5.31 Acres
- Features: Secluded, Few Trees, Cul-De-Sac, Landscaped, Open Lot
Details
- Additional structures: Shed(s)
- Parcel number: 940147
- Zoning: R-5
Construction
Type & style
- Home type: SingleFamily
- Architectural style: Contemporary
- Property subtype: Single Family Residence
Materials
- Wood Siding
- Foundation: Concrete Perimeter
- Roof: Asphalt
Condition
- New construction: No
- Year built: 1986
Utilities & green energy
- Sewer: Septic Tank
- Water: Well
Community & neighborhood
Community
- Community features: Park, Playground
Location
- Region: Chester
- Subdivision: Wig Hill
Price history
| Date | Event | Price |
|---|---|---|
| 7/10/2025 | Sold | $952,397-4.3%$251/sqft |
Source: | ||
| 6/3/2025 | Price change | $995,000-13.5%$263/sqft |
Source: | ||
| 4/30/2025 | Listed for sale | $1,150,000+3.5%$304/sqft |
Source: | ||
| 4/27/2025 | Listing removed | -- |
Source: Owner Report a problem | ||
| 4/13/2025 | Listed for sale | $1,111,111+81.9%$293/sqft |
Source: Owner Report a problem | ||
Public tax history
| Year | Property taxes | Tax assessment |
|---|---|---|
| 2025 | $16,499 +10.8% | $609,280 |
| 2024 | $14,897 +6.3% | $609,280 +29.1% |
| 2023 | $14,018 +0.7% | $472,000 |
Find assessor info on the county website
Neighborhood: Chester Center
Nearby schools
GreatSchools rating
- 6/10Chester Elementary SchoolGrades: K-6Distance: 1.8 mi
- 3/10John Winthrop Middle SchoolGrades: 6-8Distance: 2.1 mi
- 7/10Valley Regional High SchoolGrades: 9-12Distance: 1.8 mi
Schools provided by the listing agent
- Elementary: Chester
Source: Smart MLS. This data may not be complete. We recommend contacting the local school district to confirm school assignments for this home.

Get pre-qualified for a loan
At Zillow Home Loans, we can pre-qualify you in as little as 5 minutes with no impact to your credit score.An equal housing lender. NMLS #10287.
