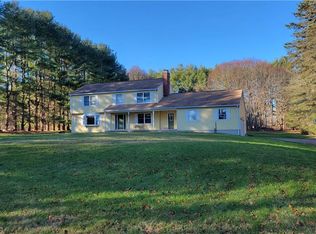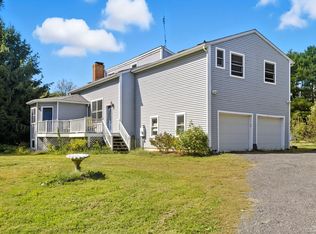Sold for $410,000
$410,000
32 Goshen Hill Road, Lebanon, CT 06249
5beds
3,255sqft
Single Family Residence
Built in 1985
2.06 Acres Lot
$501,900 Zestimate®
$126/sqft
$3,888 Estimated rent
Home value
$501,900
$457,000 - $547,000
$3,888/mo
Zestimate® history
Loading...
Owner options
Explore your selling options
What's special
This residence is a rare find. With 5 bedrooms and 3 full bathrooms, this home offers a generous layout that provides both comfort and flexibility. Within its expansive 3,255 square feet of living space, there is plenty of room for all your needs. Built in 1985, this residence invites your creative touch to bring it into the modern era. Imagine the possibilities as you customize the space to suit your style and preferences. Three bedrooms on the first floor create a versatile living space, ideal for accommodating guests and/or in-laws. The washer and dryer on the first floor add an extra layer of convenience to your daily routine. The two bedrooms upstairs are very large, providing the possibility for a luxurious master suite. The landing space and hallway at the top of the stairs provides a lot of extra square footage for an office or hobby area. Tons of closet space too! This home features a spacious 3-car garage with a fourth door facing the backyard, providing easy access for outdoor activities and additional storage options. The boiler is only three years old, and the basement is very large and dry, it could be easily finished off or used as a workshop. It has so many possibilities. Bring your vision and see this home right away!
Zillow last checked: 8 hours ago
Listing updated: February 26, 2024 at 10:20pm
Listed by:
Ryan D. Smithwick 860-428-6308,
eRealty Advisors, Inc. 203-989-3635
Bought with:
Emily P. Myers, RES.0806588
RE/MAX Legends
Source: Smart MLS,MLS#: 170614519
Facts & features
Interior
Bedrooms & bathrooms
- Bedrooms: 5
- Bathrooms: 3
- Full bathrooms: 3
Bedroom
- Features: Full Bath
- Level: Main
Bedroom
- Level: Main
Bedroom
- Level: Main
Bedroom
- Level: Upper
Bedroom
- Level: Upper
Bedroom
- Features: Full Bath
- Level: Main
Bedroom
- Level: Main
Bedroom
- Level: Main
Bedroom
- Level: Upper
Bedroom
- Level: Upper
Dining room
- Features: Hardwood Floor
- Level: Main
Dining room
- Features: Hardwood Floor
- Level: Main
Kitchen
- Features: Pantry
- Level: Main
Kitchen
- Features: Pantry
- Level: Main
Living room
- Level: Main
Living room
- Level: Main
Sun room
- Features: French Doors
- Level: Main
Sun room
- Features: French Doors
- Level: Main
Heating
- Baseboard, Electric, Oil
Cooling
- Central Air
Appliances
- Included: Oven/Range, Refrigerator, Freezer, Dishwasher, Water Heater, Tankless Water Heater
- Laundry: Main Level
Features
- Central Vacuum
- Basement: Full,Partially Finished,Concrete
- Has fireplace: No
Interior area
- Total structure area: 3,255
- Total interior livable area: 3,255 sqft
- Finished area above ground: 3,255
Property
Parking
- Total spaces: 3
- Parking features: Attached, Paved
- Attached garage spaces: 3
- Has uncovered spaces: Yes
Lot
- Size: 2.06 Acres
- Features: Level
Details
- Parcel number: 2234561
- Zoning: RES
Construction
Type & style
- Home type: SingleFamily
- Architectural style: Ranch
- Property subtype: Single Family Residence
Materials
- Vinyl Siding, Brick
- Foundation: Concrete Perimeter
- Roof: Asphalt
Condition
- New construction: No
- Year built: 1985
Utilities & green energy
- Sewer: Septic Tank
- Water: Well
Community & neighborhood
Location
- Region: Lebanon
- Subdivision: Goshen Hill
Price history
| Date | Event | Price |
|---|---|---|
| 2/26/2024 | Sold | $410,000+2.5%$126/sqft |
Source: | ||
| 12/18/2023 | Pending sale | $399,900$123/sqft |
Source: | ||
| 12/11/2023 | Listed for sale | $399,900$123/sqft |
Source: | ||
Public tax history
| Year | Property taxes | Tax assessment |
|---|---|---|
| 2025 | $7,057 +4.7% | $320,790 |
| 2024 | $6,737 -1.5% | $320,790 +36.1% |
| 2023 | $6,837 +1.8% | $235,750 |
Find assessor info on the county website
Neighborhood: 06249
Nearby schools
GreatSchools rating
- 4/10Lebanon Elementary SchoolGrades: PK-4Distance: 0.7 mi
- 8/10Lebanon Middle SchoolGrades: 5-8Distance: 1.4 mi
- 3/10Lyman Memorial High SchoolGrades: 9-12Distance: 1.6 mi
Schools provided by the listing agent
- Elementary: Lebanon
- High: Lyman
Source: Smart MLS. This data may not be complete. We recommend contacting the local school district to confirm school assignments for this home.
Get pre-qualified for a loan
At Zillow Home Loans, we can pre-qualify you in as little as 5 minutes with no impact to your credit score.An equal housing lender. NMLS #10287.
Sell for more on Zillow
Get a Zillow Showcase℠ listing at no additional cost and you could sell for .
$501,900
2% more+$10,038
With Zillow Showcase(estimated)$511,938

