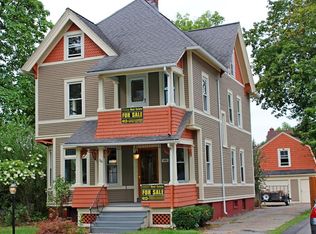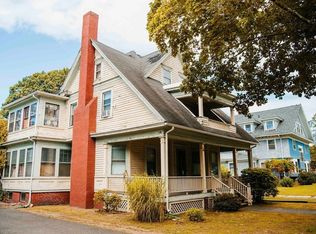Sold for $335,000
$335,000
32 Greenleaf St, Springfield, MA 01108
3beds
1,726sqft
Single Family Residence
Built in 1912
8,999 Square Feet Lot
$339,600 Zestimate®
$194/sqft
$2,387 Estimated rent
Home value
$339,600
$309,000 - $374,000
$2,387/mo
Zestimate® history
Loading...
Owner options
Explore your selling options
What's special
H&B offers due 6/13 @ 12PM! Welcome to this timeless Colonial in the historic Forest Park Heights neighborhood! Classic charm meets modern elegance with features like stunning stained glass windows & inlay flooring. The inviting foyer leads to a sunlit living room w/ newer replacement windows & a cozy brick fireplace. The updated kitchen offers quartz countertops, tile flooring & backsplash, stainless steel appliances, a breakfast bar, & access to a porch & spacious deck. A formal dining area completes the 1st floor. Upstairs, find 3 bedrooms, a full bath with tile bath/shower stall & tile floors, & a spacious family room that opens to an enclosed balcony. The walk-up attic offers potential for 3 additional bedrooms! The partially finished basement includes a bonus room, half bath, & ample storage. The fenced-in yard has an above-ground pool, deck, fire pit, garden, & storage shed. All appliances to remain, including the washer & dryer (2020). Mini-split (2021) w/10-year warranty.
Zillow last checked: 8 hours ago
Listing updated: August 05, 2025 at 06:26am
Listed by:
Taylor Hildack 413-478-8213,
Keller Williams Realty 413-642-8650
Bought with:
Krishna Kharel
Christine Santaniello Realty
Source: MLS PIN,MLS#: 73385734
Facts & features
Interior
Bedrooms & bathrooms
- Bedrooms: 3
- Bathrooms: 2
- Full bathrooms: 1
- 1/2 bathrooms: 1
Primary bedroom
- Features: Closet, Flooring - Wood
- Level: Second
Bedroom 2
- Features: Closet, Flooring - Wood
- Level: Second
Bedroom 3
- Features: Closet, Flooring - Wood
- Level: Second
Bathroom 1
- Features: Bathroom - Full, Bathroom - Tiled With Tub & Shower, Flooring - Stone/Ceramic Tile
- Level: Second
Bathroom 2
- Features: Bathroom - Half
- Level: Basement
Dining room
- Features: Flooring - Wood
- Level: First
Family room
- Features: Flooring - Hardwood, Balcony - Interior
- Level: Second
Kitchen
- Features: Flooring - Stone/Ceramic Tile, Countertops - Stone/Granite/Solid, Breakfast Bar / Nook, Exterior Access, Stainless Steel Appliances
- Level: First
Living room
- Features: Flooring - Wood
- Level: First
Heating
- Steam, Natural Gas
Cooling
- Ductless
Appliances
- Included: Gas Water Heater, Range, Dishwasher, Microwave, Refrigerator, Washer, Dryer
- Laundry: In Basement
Features
- Entrance Foyer, Walk-up Attic
- Flooring: Wood, Tile, Flooring - Wood
- Basement: Full,Partially Finished,Bulkhead
- Number of fireplaces: 1
- Fireplace features: Living Room
Interior area
- Total structure area: 1,726
- Total interior livable area: 1,726 sqft
- Finished area above ground: 1,726
Property
Parking
- Total spaces: 4
- Parking features: Paved Drive, Off Street, Paved
- Uncovered spaces: 4
Features
- Patio & porch: Porch, Porch - Enclosed, Deck
- Exterior features: Porch, Porch - Enclosed, Deck, Pool - Above Ground, Rain Gutters, Storage, Professional Landscaping, Fenced Yard, Garden
- Has private pool: Yes
- Pool features: Above Ground
- Fencing: Fenced/Enclosed,Fenced
Lot
- Size: 8,999 sqft
- Features: Level
Details
- Parcel number: S:06040 P:0011,2587018
- Zoning: R1
Construction
Type & style
- Home type: SingleFamily
- Architectural style: Colonial
- Property subtype: Single Family Residence
Materials
- Frame
- Foundation: Brick/Mortar
- Roof: Shingle
Condition
- Year built: 1912
Utilities & green energy
- Electric: Circuit Breakers, 100 Amp Service
- Sewer: Public Sewer
- Water: Public
Community & neighborhood
Community
- Community features: Public Transportation, Shopping, Park, Walk/Jog Trails, Medical Facility, Laundromat, Conservation Area, House of Worship, Public School, Sidewalks
Location
- Region: Springfield
Other
Other facts
- Road surface type: Paved
Price history
| Date | Event | Price |
|---|---|---|
| 8/5/2025 | Sold | $335,000+4.7%$194/sqft |
Source: MLS PIN #73385734 Report a problem | ||
| 6/14/2025 | Contingent | $320,000$185/sqft |
Source: MLS PIN #73385734 Report a problem | ||
| 6/4/2025 | Listed for sale | $320,000+36.2%$185/sqft |
Source: MLS PIN #73385734 Report a problem | ||
| 12/28/2020 | Sold | $235,000+0%$136/sqft |
Source: Public Record Report a problem | ||
| 10/29/2020 | Listed for sale | $234,900+64.3%$136/sqft |
Source: Rovithis Realty, LLC #72750475 Report a problem | ||
Public tax history
| Year | Property taxes | Tax assessment |
|---|---|---|
| 2025 | $4,442 -4.4% | $283,300 -2% |
| 2024 | $4,645 +11.3% | $289,200 +18.1% |
| 2023 | $4,174 -5.3% | $244,800 +4.5% |
Find assessor info on the county website
Neighborhood: Forest Park
Nearby schools
GreatSchools rating
- 6/10Sumner Avenue SchoolGrades: PK-5Distance: 0.4 mi
- 3/10Forest Park Middle SchoolGrades: 6-8Distance: 0.2 mi
- NALiberty Preparatory AcademyGrades: 9-12Distance: 0.5 mi

Get pre-qualified for a loan
At Zillow Home Loans, we can pre-qualify you in as little as 5 minutes with no impact to your credit score.An equal housing lender. NMLS #10287.

