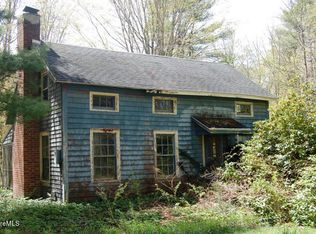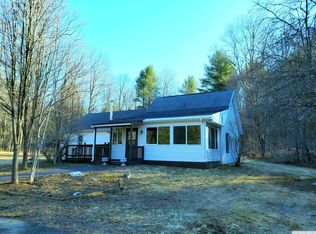Closed
$474,000
32 Harvey Mountain Road, Austerlitz, NY 12017
3beds
1,594sqft
Single Family Residence
Built in 1976
2 Acres Lot
$497,800 Zestimate®
$297/sqft
$3,386 Estimated rent
Home value
$497,800
$458,000 - $543,000
$3,386/mo
Zestimate® history
Loading...
Owner options
Explore your selling options
What's special
Welcome to Harvey Mountain Hideaway, a 2 acre secluded oasis in Austerlitz, bordering the Berkshires. It doesn't look like much from the road, but on the other side of the privacy fence you'll find yourself in a private compound. It's the perfect spot for creative types that need flexible space for living and creating. Unassuming with no formal entrance, you'll most likely enter the house thru the mudroom which separates the main living area from large primary suite. The ranch home features single level living with an open floor plan, solid wood paneled accent walls and a central wood stove and large brick chimney anchoring the the main living area. The bright, airy and open kitchen was redone in 2019 and features a farmhouse sink, stainless appliances, butcher block countertops and unique custom built ins. Two more bedrooms, one with a half bath ensuite and another full bath sit at the far end of the house. From the main living area, sliders lead out to a patio and semi-courtyard on the eastern side and a sun room leads out to and overlooks the large yard on the western side. The primary suite features solid wood panelling giving cozy cabin vibes and features a wood burning stove, a seating area and a full bath. This suite could also be used as an in-law suite given its separated from the rest of the house.
The property also features a 600 square foot workshop studio building that was fully renovated in 2020. It has an 100 amp sub panel and electric baseboard heat. The space is divided into 2 rooms and is the perfect spot for your home business, hobbies, gym or creative space. There is also a custom shed for storage with an attached mini carport for your riding lawn mower.
The property is extremely energy efficient with solar only 4 years young on the roof and an additional solar array at the western edge of the yard. The Solar is owned and fully covers the electrical needs of the property and average electric bills are 20 dollars/month, which is your only utility bill as the house is all electric.
The large yard has plenty of space for a garden or a pool and gently slopes down to the creek which flows year round thru the property east to west eventually flowing into the Green River. Relax in the hammock next to the creek and enjoy the sounds of flowing water. Additional wooded land sits on the other side of stream on the southwestern corner of the property. This property is outside the 500-year flood plain, has not experienced any flooding and and does not require flood insurance.
Enjoy year round outdoor recreation with skiing at Catamount or hiking or mountain biking at Harvey Mountain State Forest and Beebe Hill State Forest. Cool off after your hike with a dip in the creek. You're only a 12 minute drive to Chatham, 20 minute drive to Tanglewood or Great Barrington and 35 minute drive to Hudson.
Zillow last checked: 8 hours ago
Listing updated: September 23, 2025 at 12:50pm
Listed by:
Jennifer Sesma 617-359-1873,
Beach & Bartolo Realtors
Bought with:
Lenore Packet, 40PA0910107
Stone House Properties, LLC
Source: HVCRMLS,MLS#: 156553
Facts & features
Interior
Bedrooms & bathrooms
- Bedrooms: 3
- Bathrooms: 3
- Full bathrooms: 2
- 1/2 bathrooms: 1
Primary bedroom
- Level: First
Bedroom
- Level: First
Bedroom
- Level: First
Primary bathroom
- Description: full w Shower
- Level: First
Bathroom
- Description: full w shower
- Level: First
Bathroom
- Description: 1/2 ensuite
- Level: First
Dining room
- Level: First
Kitchen
- Level: First
Living room
- Description: open floor plan
- Level: First
Other
- Description: Sunroom
- Level: First
Heating
- Baseboard, Electric, Wood Stove
Cooling
- None
Appliances
- Included: Water Heater, Washer, Refrigerator, Electric Water Heater, Electric Range, Dryer, Dishwasher
- Laundry: Laundry Room
Features
- Built-in Features, High Speed Internet, Open Floorplan, Primary Downstairs
- Flooring: Bamboo, Hardwood, Tile
- Doors: Sliding Doors
- Windows: Insulated Windows
- Has basement: No
Interior area
- Total structure area: 1,594
- Total interior livable area: 1,594 sqft
- Finished area above ground: 1,594
- Finished area below ground: 0
Property
Parking
- Parking features: Unpaved, Gravel, Driveway
- Has uncovered spaces: Yes
Features
- Levels: One
- Stories: 1
- Patio & porch: Patio
- Exterior features: Private Yard, Rain Gutters
- Fencing: Privacy,Wood
- Has view: Yes
- View description: Creek/Stream
- Has water view: Yes
- Water view: Creek/Stream
Lot
- Size: 2 Acres
- Features: Cleared, Private
Details
- Additional structures: Shed(s), Workshop
- Parcel number: 88.226
- Zoning: A-HM
- Zoning description: Austerlitz-Hamlet Zoning
- Special conditions: Standard
Construction
Type & style
- Home type: SingleFamily
- Architectural style: Ranch
- Property subtype: Single Family Residence
Materials
- Frame, Wood Siding, Other
- Foundation: Concrete Perimeter
- Roof: Asphalt,Shingle
Condition
- New construction: No
- Year built: 1976
Utilities & green energy
- Electric: 200+ Amp Service, Circuit Breakers
- Sewer: Septic Tank
- Water: Well
- Utilities for property: Electricity Connected
Community & neighborhood
Location
- Region: Austerlitz
Price history
| Date | Event | Price |
|---|---|---|
| 9/23/2025 | Sold | $474,000-5%$297/sqft |
Source: | ||
| 8/21/2025 | Pending sale | $499,000$313/sqft |
Source: | ||
| 8/4/2025 | Contingent | $499,000$313/sqft |
Source: | ||
| 7/9/2025 | Price change | $499,000-5%$313/sqft |
Source: | ||
| 6/26/2025 | Price change | $525,000-1.9%$329/sqft |
Source: | ||
Public tax history
| Year | Property taxes | Tax assessment |
|---|---|---|
| 2024 | -- | $186,000 |
| 2023 | -- | $186,000 |
| 2022 | -- | $186,000 |
Find assessor info on the county website
Neighborhood: 12017
Nearby schools
GreatSchools rating
- 3/10Mary E Dardess Elementary SchoolGrades: PK-5Distance: 7.8 mi
- 4/10Chatham Middle SchoolGrades: 6-8Distance: 7.8 mi
- 7/10Chatham High SchoolGrades: 9-12Distance: 7.8 mi


