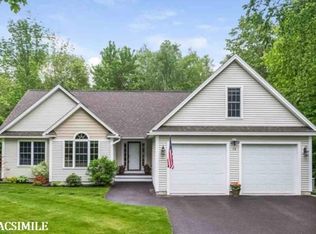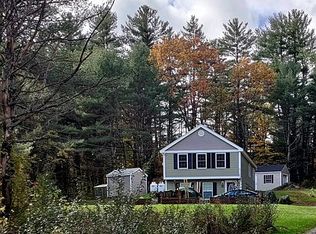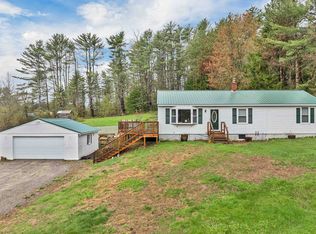Closed
Listed by:
Carol Raffle,
Roche Realty Group 603-279-7046
Bought with: Keller Williams Realty-Metropolitan
$459,900
32 Hatch Corner Road, Meredith, NH 03253
3beds
1,556sqft
Ranch
Built in 2000
1.9 Acres Lot
$477,100 Zestimate®
$296/sqft
$2,696 Estimated rent
Home value
$477,100
$406,000 - $558,000
$2,696/mo
Zestimate® history
Loading...
Owner options
Explore your selling options
What's special
Welcome to 32 Hatch Corner Road, a 3-bed, 2-bath ranch home ideally situated on a sprawling 1.9-acre lot in the desirable town of Meredith. Offering a wonderful blend of privacy and convenience, this home sits well back from the road, providing a peaceful retreat while being just a five-minute drive to downtown and 10 minutes to I-93 for easy commuting. You are welcomed into a bright and inviting foyer as you enter the front door. The spacious living room, with its gas fireplace, is perfect for relaxing on cooler evenings or gatherings. The kitchen/dining area features a central island, ideal for meal prep or casual dining. From here, sliding glass doors lead to an enclosed porch, where you can enjoy views of the tranquil backyard. Outdoor living continues with a screened-in porch off the laundry room. The home’s generously sized bedrooms provide plenty of room for guests or a home office. The primary bedroom features an en-suite bathroom. Outside, the detached two-car garage offers ample storage for vehicles, tools, or outdoor equipment. With its ideal location near Meredith’s lakes, shops, restaurants, and recreation, this home provides the perfect opportunity for those seeking a peaceful lifestyle with access to everything the Lakes Region offers. Delayed showings begin at the open house on Saturday, October 5th, from 10 AM to 12 PM.
Zillow last checked: 8 hours ago
Listing updated: November 05, 2024 at 10:31am
Listed by:
Carol Raffle,
Roche Realty Group 603-279-7046
Bought with:
Georgia Melas
Keller Williams Realty-Metropolitan
Source: PrimeMLS,MLS#: 5016997
Facts & features
Interior
Bedrooms & bathrooms
- Bedrooms: 3
- Bathrooms: 2
- Full bathrooms: 2
Heating
- Oil, Hot Water
Cooling
- Other
Appliances
- Included: Dishwasher, Dryer, Refrigerator, Washer, Electric Stove, Tank Water Heater
- Laundry: 1st Floor Laundry
Features
- Kitchen/Dining
- Flooring: Carpet, Vinyl
- Windows: Screens
- Basement: Concrete Floor,Unfinished,Walkout,Basement Stairs,Walk-Out Access
- Attic: Attic with Hatch/Skuttle
Interior area
- Total structure area: 3,112
- Total interior livable area: 1,556 sqft
- Finished area above ground: 1,556
- Finished area below ground: 0
Property
Parking
- Total spaces: 2
- Parking features: Dirt, Parking Spaces 3 - 5, Unpaved, Detached
- Garage spaces: 2
Accessibility
- Accessibility features: 1st Floor Bedroom, 1st Floor Full Bathroom, Laundry Access w/No Steps, One-Level Home, 1st Floor Laundry
Features
- Levels: One
- Stories: 1
- Patio & porch: Covered Porch, Screened Porch
- Body of water: Lake Winnipesaukee
- Frontage length: Road frontage: 150
Lot
- Size: 1.90 Acres
- Features: Level, Secluded, Wooded, Near Shopping, Near Skiing, Neighborhood, Rural
Details
- Parcel number: MEREM00R02B00008
- Zoning description: residential
Construction
Type & style
- Home type: SingleFamily
- Architectural style: Ranch
- Property subtype: Ranch
Materials
- Fiberglss Batt Insulation, Vinyl Siding
- Foundation: Concrete
- Roof: Asphalt Shingle
Condition
- New construction: No
- Year built: 2000
Utilities & green energy
- Electric: 200+ Amp Service
- Sewer: Private Sewer
- Utilities for property: Cable at Site
Community & neighborhood
Security
- Security features: Smoke Detector(s)
Location
- Region: Meredith
Other
Other facts
- Road surface type: Paved
Price history
| Date | Event | Price |
|---|---|---|
| 11/5/2024 | Sold | $459,900-1.1%$296/sqft |
Source: | ||
| 10/2/2024 | Listed for sale | $464,900$299/sqft |
Source: | ||
Public tax history
| Year | Property taxes | Tax assessment |
|---|---|---|
| 2024 | $3,791 +3.7% | $369,500 |
| 2023 | $3,654 +3.7% | $369,500 +46.6% |
| 2022 | $3,522 +4% | $252,100 |
Find assessor info on the county website
Neighborhood: 03253
Nearby schools
GreatSchools rating
- 7/10Sandwich Central SchoolGrades: K-6Distance: 13.1 mi
- NAInter-Lakes Middle TierGrades: 5-8Distance: 3.6 mi
- 6/10Inter-Lakes High SchoolGrades: 9-12Distance: 3.6 mi
Schools provided by the listing agent
- Elementary: Inter-Lakes Elementary
- Middle: Inter-Lakes Middle School
- High: Inter-Lakes High School
- District: Inter-Lakes Coop Sch Dst
Source: PrimeMLS. This data may not be complete. We recommend contacting the local school district to confirm school assignments for this home.
Get pre-qualified for a loan
At Zillow Home Loans, we can pre-qualify you in as little as 5 minutes with no impact to your credit score.An equal housing lender. NMLS #10287.
Sell for more on Zillow
Get a Zillow Showcase℠ listing at no additional cost and you could sell for .
$477,100
2% more+$9,542
With Zillow Showcase(estimated)$486,642


