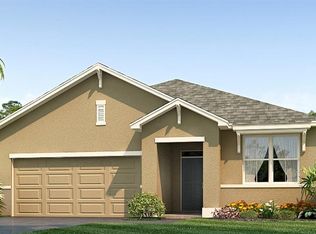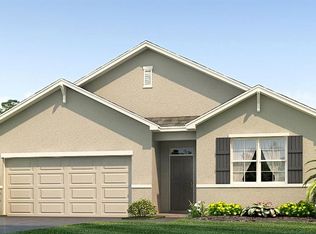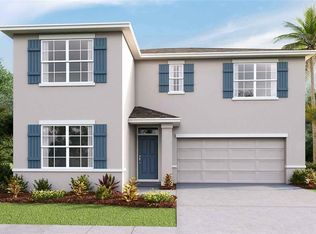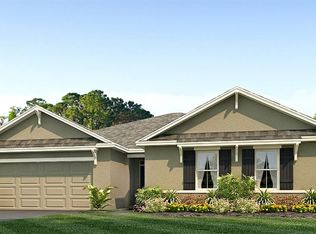Sold for $289,990
$289,990
32 Hickory Course Loop, Ocala, FL 34472
4beds
1,828sqft
Single Family Residence
Built in 2023
0.3 Acres Lot
$287,900 Zestimate®
$159/sqft
$2,421 Estimated rent
Home value
$287,900
$274,000 - $302,000
$2,421/mo
Zestimate® history
Loading...
Owner options
Explore your selling options
What's special
One or more photo(s) has been virtually staged. Under Construction. This all concrete block constructed, one-story layout optimizes living space with an open concept kitchen overlooking the living area and dining room, which includes extended tile, and the outdoor covered lanai perfect for relaxing, entertaining, or outdoor dining. The well-appointed kitchen comes with all appliances, including refrigerator, built-in dishwasher, electric range, and microwave. The Bedroom 1, located at the back of the home for privacy, includes Bathroom 1. Two additional bedrooms share the second bathroom. The third bedroom is located near the laundry room, which is equipped with included washer and dryer. Pictures, photographs, colors, features, and sizes are for illustration purposes only and will vary from the homes as built. Home and community information including pricing, included features, terms, availability and amenities are subject to change and prior sale at any time without notice or obligation. CRC057592.
Zillow last checked: 8 hours ago
Listing updated: April 24, 2023 at 05:51am
Listing Provided by:
Anne Peterson Eger 833-479-1341,
D R HORTON REALTY OF TAMPA LLC 813-736-3541
Bought with:
Non-Member Agent
STELLAR NON-MEMBER OFFICE
Source: Stellar MLS,MLS#: T3416127 Originating MLS: Tampa
Originating MLS: Tampa

Facts & features
Interior
Bedrooms & bathrooms
- Bedrooms: 4
- Bathrooms: 2
- Full bathrooms: 2
Primary bedroom
- Level: First
- Dimensions: 12x15
Bedroom 2
- Level: First
- Dimensions: 10x11
Bedroom 3
- Level: First
- Dimensions: 10x11
Dining room
- Level: First
- Dimensions: 10x11
Great room
- Level: First
- Dimensions: 15x16
Kitchen
- Level: First
- Dimensions: 18x11
Heating
- Central, Electric
Cooling
- Central Air
Appliances
- Included: Dishwasher, Dryer, Microwave, Range, Refrigerator, Washer
Features
- Kitchen/Family Room Combo, Stone Counters
- Flooring: Carpet, Ceramic Tile
- Has fireplace: No
Interior area
- Total structure area: 1,828
- Total interior livable area: 1,828 sqft
Property
Parking
- Total spaces: 2
- Parking features: Garage - Attached
- Attached garage spaces: 2
- Details: Garage Dimensions: 20X20
Features
- Levels: One
- Stories: 1
- Exterior features: Irrigation System
Lot
- Size: 0.30 Acres
Details
- Parcel number: 9073100524
- Zoning: PUD
- Special conditions: None
Construction
Type & style
- Home type: SingleFamily
- Property subtype: Single Family Residence
Materials
- Block, Stucco
- Foundation: Slab
- Roof: Shingle
Condition
- Under Construction
- New construction: Yes
- Year built: 2023
Details
- Builder model: Cali
- Builder name: D.R.Horton
- Warranty included: Yes
Utilities & green energy
- Sewer: Public Sewer
- Water: Public
- Utilities for property: Underground Utilities
Community & neighborhood
Community
- Community features: Gated
Location
- Region: Ocala
- Subdivision: LAKE DIAMOND
HOA & financial
HOA
- Has HOA: Yes
- HOA fee: $44 monthly
- Services included: Manager, Pool Maintenance
- Association name: Access Management
- Association phone: 813-607-2220
Other fees
- Pet fee: $0 monthly
Other financial information
- Total actual rent: 0
Other
Other facts
- Ownership: Fee Simple
- Road surface type: Paved
Price history
| Date | Event | Price |
|---|---|---|
| 10/10/2025 | Listing removed | $2,200$1/sqft |
Source: Zillow Rentals Report a problem | ||
| 9/6/2025 | Price change | $2,200+4.8%$1/sqft |
Source: Zillow Rentals Report a problem | ||
| 8/29/2025 | Price change | $2,100-2.8%$1/sqft |
Source: Zillow Rentals Report a problem | ||
| 8/21/2025 | Listed for rent | $2,160$1/sqft |
Source: Zillow Rentals Report a problem | ||
| 8/12/2025 | Listing removed | $319,000$175/sqft |
Source: | ||
Public tax history
| Year | Property taxes | Tax assessment |
|---|---|---|
| 2024 | $3,794 +919.1% | $263,404 +2534% |
| 2023 | $372 +114.4% | $10,000 |
| 2022 | $174 -3.1% | $10,000 |
Find assessor info on the county website
Neighborhood: 34472
Nearby schools
GreatSchools rating
- 3/10Greenway Elementary SchoolGrades: PK-5Distance: 0.9 mi
- 4/10Lake Weir Middle SchoolGrades: 6-8Distance: 9.5 mi
- 2/10Lake Weir High SchoolGrades: 9-12Distance: 4.6 mi
Schools provided by the listing agent
- Elementary: Greenway Elementary School
- Middle: Lake Weir Middle School
- High: Lake Weir High School
Source: Stellar MLS. This data may not be complete. We recommend contacting the local school district to confirm school assignments for this home.
Get a cash offer in 3 minutes
Find out how much your home could sell for in as little as 3 minutes with a no-obligation cash offer.
Estimated market value$287,900
Get a cash offer in 3 minutes
Find out how much your home could sell for in as little as 3 minutes with a no-obligation cash offer.
Estimated market value
$287,900



