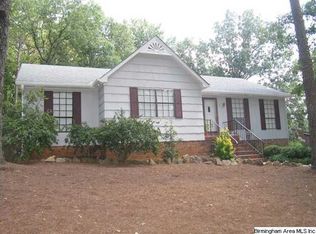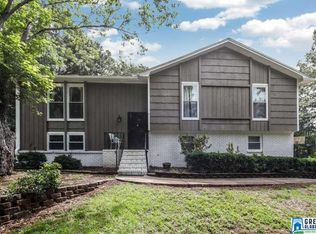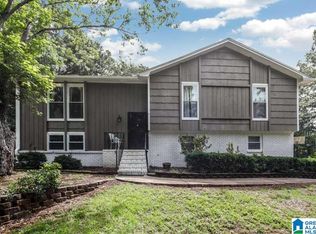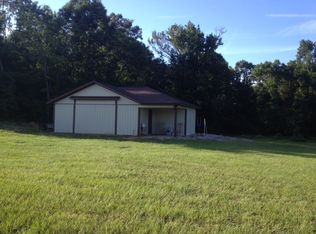Sold for $185,000
$185,000
32 Hunters Trce, Pelham, AL 35124
4beds
2,431sqft
Single Family Residence
Built in 1977
0.61 Acres Lot
$223,700 Zestimate®
$76/sqft
$2,372 Estimated rent
Home value
$223,700
$213,000 - $235,000
$2,372/mo
Zestimate® history
Loading...
Owner options
Explore your selling options
What's special
This home is a handyman special. The roof is brand new. The water heater, microwave, stove, and dishwasher are all only a few months old. The HAVC has had some repairs and was serviced last month. Also, a two-story building in the backyard for plenty of storage, and the backyard is fully fenced. Lots of potential with one bedroom and a den downstairs. An additional bedroom downstairs, but does not qualify for an appraisal due to the lack of a window. Just waiting on the right person to renovate and redecorate.
Zillow last checked: 8 hours ago
Listing updated: October 28, 2025 at 02:07pm
Listed by:
Susan Seeds 205-401-9486,
Keller Williams Metro South
Bought with:
Rodrigo Cisneros
BluePrint Realty Company
Source: GALMLS,MLS#: 21423696
Facts & features
Interior
Bedrooms & bathrooms
- Bedrooms: 4
- Bathrooms: 2
- Full bathrooms: 2
Primary bedroom
- Level: First
Bedroom 1
- Level: First
Bedroom 2
- Level: First
Bedroom 3
- Level: First
Bedroom 4
- Level: Second
Primary bathroom
- Level: First
Bathroom 1
- Level: First
Family room
- Level: Second
Kitchen
- Features: Laminate Counters
- Level: First
Living room
- Level: First
Basement
- Area: 1277
Heating
- 3+ Systems (HEAT), Natural Gas
Cooling
- Central Air, Dual, Heat Pump
Appliances
- Included: Dishwasher, Microwave, Gas Oven, Stove-Gas, Gas Water Heater
- Laundry: Electric Dryer Hookup, Washer Hookup, In Basement, Basement Area, Yes
Features
- Linen Closet, Separate Shower, Tub/Shower Combo
- Flooring: Laminate, Vinyl
- Windows: Window Treatments
- Basement: Full,Partially Finished,Block,Daylight
- Attic: Other,Yes
- Number of fireplaces: 1
- Fireplace features: Stone, Den, Gas, Wood Burning
Interior area
- Total interior livable area: 2,431 sqft
- Finished area above ground: 1,804
- Finished area below ground: 627
Property
Parking
- Parking features: Driveway
- Has uncovered spaces: Yes
Features
- Levels: One,Split Foyer
- Stories: 1
- Patio & porch: Open (DECK), Deck
- Pool features: None
- Fencing: Fenced
- Has view: Yes
- View description: None
- Waterfront features: No
Lot
- Size: 0.61 Acres
Details
- Additional structures: Storage, Workshop
- Parcel number: 144184002009.000
- Special conditions: As Is
- Other equipment: Intercom
Construction
Type & style
- Home type: SingleFamily
- Property subtype: Single Family Residence
Materials
- Brick, Vinyl Siding
- Foundation: Basement
Condition
- Fixer
- Year built: 1977
Utilities & green energy
- Sewer: Septic Tank
- Water: Public
Community & neighborhood
Location
- Region: Pelham
- Subdivision: Hunters Glen
Other
Other facts
- Price range: $185K - $185K
Price history
| Date | Event | Price |
|---|---|---|
| 10/17/2025 | Sold | $185,000-19.6%$76/sqft |
Source: | ||
| 9/25/2025 | Pending sale | $230,000$95/sqft |
Source: | ||
| 9/20/2025 | Listed for sale | $230,000$95/sqft |
Source: | ||
| 9/8/2025 | Pending sale | $230,000$95/sqft |
Source: | ||
| 7/30/2025 | Price change | $230,000-9.8%$95/sqft |
Source: | ||
Public tax history
| Year | Property taxes | Tax assessment |
|---|---|---|
| 2025 | -- | $23,380 +7% |
| 2024 | -- | $21,860 +7.8% |
| 2023 | -- | $20,280 -48.5% |
Find assessor info on the county website
Neighborhood: 35124
Nearby schools
GreatSchools rating
- 9/10Pelham OaksGrades: PK-5Distance: 1.3 mi
- 6/10Pelham Park Middle SchoolGrades: 6-8Distance: 1.6 mi
- 7/10Pelham High SchoolGrades: 9-12Distance: 2.5 mi
Schools provided by the listing agent
- Elementary: Pelham Oaks
- Middle: Pelham Park
- High: Pelham
Source: GALMLS. This data may not be complete. We recommend contacting the local school district to confirm school assignments for this home.
Get a cash offer in 3 minutes
Find out how much your home could sell for in as little as 3 minutes with a no-obligation cash offer.
Estimated market value
$223,700



