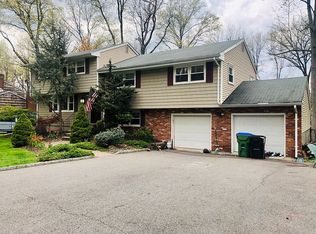Sold for $830,000
Street View
$830,000
32 Huntington Rd, Edison, NJ 08820
4beds
--sqft
Single Family Residence
Built in 1964
0.48 Acres Lot
$973,100 Zestimate®
$--/sqft
$4,272 Estimated rent
Home value
$973,100
$924,000 - $1.04M
$4,272/mo
Zestimate® history
Loading...
Owner options
Explore your selling options
What's special
Welcome home! This beautiful, north-facing, split-level home offers a serene and inviting atmosphere, nestled on an approximately .5 acre wooded lot within a park-like garden setting. Located on a peaceful street in the highly desirable North Edison neighborhood, this property is sure to captivate you with its charm and functionality. As you step inside, you'll be greeted by a meticulously maintained interior boasting 4 spacious bedrooms and 2.5 bathrooms. The spacious kitchen showcases elegant granite countertops, stainless steel appliances, powerful gas stove, and a convenient double stainless sink. A breakfast bar seamlessly connects the kitchen to the dining room and living room, promoting an effortless flow of conversation and interaction. Hardwood floors throughout the home, radiating warmth and character. The living room is enhanced by a cozy wood-burning fireplace, creating a perfect ambiance for relaxation and gatherings. Additionally, a fully finished basement provides a versatile space for recreation, serving as a den or a game room. It also accommodates an office area and laundry facilities ensuring convenience and functionality. The upper level accommodates three bedrooms, including the master suite complete with an en suite bathroom for added privacy and comfort. The lower level offers a fourth bedroom, ideal for use as a guest room or office. It also features a convenient half bathroom and a spacious family room addition (2008) with high ceilings and sliding glass doors, providing seamless access to the outdoors. Step outside and discover a private backyard oasis, complete with a large shed, a composite material deck (2012), and inviting patio. This outdoor space offers ample opportunities for relaxation, recreation, and entertainment. The attached two-car garage, coupled with the recently paved large driveway, ensures convenient parking and ample space for your vehicles. Additional noteworthy features of this remarkable home include a newer roof (202
Zillow last checked: 8 hours ago
Listing updated: September 26, 2023 at 08:40pm
Listed by:
RAYMOND LEE,
BETTER HOMES&GARDENS RE MATURO 732-240-1228
Source: All Jersey MLS,MLS#: 2400043R
Facts & features
Interior
Bedrooms & bathrooms
- Bedrooms: 4
- Bathrooms: 3
- Full bathrooms: 2
- 1/2 bathrooms: 1
Dining room
- Features: Dining L
Kitchen
- Features: Eat-in Kitchen, Granite/Corian Countertops, Kitchen Exhaust Fan, Separate Dining Area
Basement
- Area: 0
Heating
- Forced Air
Cooling
- Central Air
Appliances
- Included: Dishwasher, Dryer, Gas Range/Oven, Exhaust Fan, Refrigerator, Washer, Kitchen Exhaust Fan, Gas Water Heater
Features
- 1 Bedroom, Bath Half, Family Room, Kitchen, Living Room, 3 Bedrooms, Bath Main, Bath Full
- Flooring: Wood
- Basement: Finished, Partial, Interior Entry, Laundry Facilities, Other Room(s), Recreation Room, Utility Room
- Number of fireplaces: 1
- Fireplace features: Wood Burning
Interior area
- Total structure area: 0
Property
Parking
- Total spaces: 2
- Parking features: 2 Car Width, 2 Cars Deep, Asphalt, Attached
- Attached garage spaces: 2
- Has uncovered spaces: Yes
Features
- Levels: See Remarks, Multi/Split
- Stories: 3
- Patio & porch: Deck, Patio
- Exterior features: Deck, Patio, Storage Shed, Yard
- Pool features: None
Lot
- Size: 0.48 Acres
- Dimensions: 179.00 x 116.00
- Features: Interior Lot
Details
- Additional structures: Shed(s)
- Parcel number: 05005571700020
- Zoning: RA
Construction
Type & style
- Home type: SingleFamily
- Architectural style: Split Level
- Property subtype: Single Family Residence
Materials
- Roof: Asphalt
Condition
- Year built: 1964
Utilities & green energy
- Gas: Natural Gas
- Sewer: Public Sewer, Sewer Charge
- Water: Public
- Utilities for property: Underground Utilities
Community & neighborhood
Location
- Region: Edison
Other
Other facts
- Ownership: Fee Simple
Price history
| Date | Event | Price |
|---|---|---|
| 8/28/2023 | Sold | $830,000+6.5% |
Source: | ||
| 8/16/2023 | Pending sale | $779,000 |
Source: | ||
| 7/26/2023 | Contingent | $779,000 |
Source: | ||
| 7/8/2023 | Listed for sale | $779,000+224.6% |
Source: | ||
| 12/17/1993 | Sold | $240,000 |
Source: Public Record Report a problem | ||
Public tax history
| Year | Property taxes | Tax assessment |
|---|---|---|
| 2025 | $15,115 | $263,700 |
| 2024 | $15,115 +15.4% | $263,700 +14.9% |
| 2023 | $13,094 0% | $229,600 |
Find assessor info on the county website
Neighborhood: Pumptown
Nearby schools
GreatSchools rating
- 7/10Menlo Park Elementary SchoolGrades: K-5Distance: 0.7 mi
- 7/10Woodrow Wilson Middle SchoolGrades: 6-8Distance: 1.2 mi
- 9/10J P Stevens High SchoolGrades: 9-12Distance: 0.8 mi
Get a cash offer in 3 minutes
Find out how much your home could sell for in as little as 3 minutes with a no-obligation cash offer.
Estimated market value
$973,100
