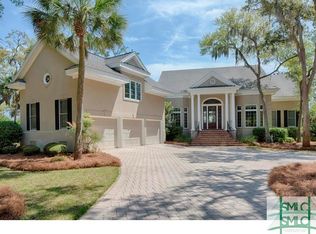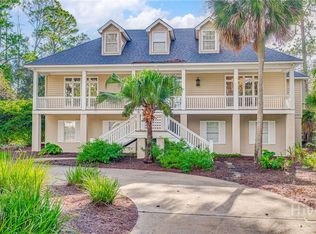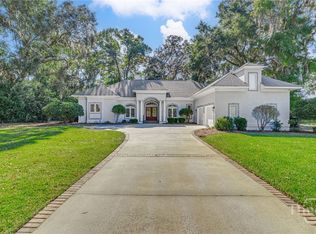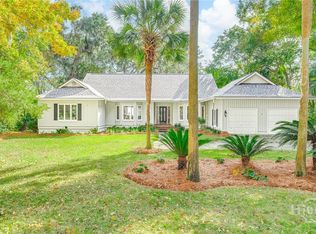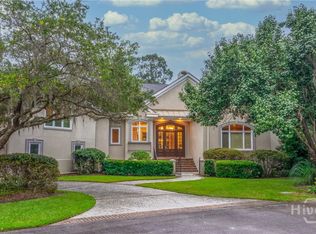Elegant, Mediterranean style, single-level home with soaring ceilings, walls of windows, and stunning marsh views. Features 3 spacious bedrooms, each with its own full bath. 3 fireplaces, elevator, formal dining and living rooms, family room and a private office. Wine lovers will adore the 2,500 bottle cellar. A 3 car garage plus golf cart garage offer ample space for your toys. The circular paver driveway, covered patio and large backyard are perfect for entertaining.
Pending
$1,849,000
32 Islanders Retreat, Savannah, GA 31411
3beds
3,976sqft
Est.:
Single Family Residence
Built in 2000
0.51 Acres Lot
$1,748,200 Zestimate®
$465/sqft
$210/mo HOA
What's special
- 46 days |
- 58 |
- 0 |
Zillow last checked: 8 hours ago
Listing updated: November 10, 2025 at 12:24pm
Listed by:
Linda Novack 912-596-1908,
The Landings Real Estate Co
Source: Hive MLS,MLS#: SA336635 Originating MLS: Savannah Multi-List Corporation
Originating MLS: Savannah Multi-List Corporation
Facts & features
Interior
Bedrooms & bathrooms
- Bedrooms: 3
- Bathrooms: 4
- Full bathrooms: 3
- 1/2 bathrooms: 1
Dining room
- Dimensions: 0 x 0
Family room
- Dimensions: 0 x 0
Living room
- Dimensions: 0 x 0
Office
- Dimensions: 0 x 0
Heating
- Central, Natural Gas
Cooling
- Central Air, Electric
Appliances
- Included: Double Oven, Gas Water Heater, Some Commercial Grade, Wine Cooler, Refrigerator
- Laundry: Laundry Room
Features
- Attic, Wet Bar, Breakfast Bar, Ceiling Fan(s), Double Vanity, Elevator, Fireplace, High Ceilings, Jetted Tub, Kitchen Island, Main Level Primary, Primary Suite, Pantry, Permanent Attic Stairs, Recessed Lighting, Sitting Area in Primary, Split Bedrooms, Skylights, Separate Shower, Programmable Thermostat
- Windows: Double Pane Windows, Skylight(s)
- Basement: Walk-Out Access
- Attic: Walk-In
- Number of fireplaces: 3
- Fireplace features: Family Room, Gas, Living Room, Master Bedroom, Gas Log
Interior area
- Total interior livable area: 3,976 sqft
Property
Parking
- Total spaces: 3
- Parking features: Attached, Golf Cart Garage, Garage Door Opener
- Garage spaces: 3
Features
- Patio & porch: Covered, Patio, Balcony
- Exterior features: Balcony, Courtyard
- Has view: Yes
- View description: Marsh
- Has water view: Yes
- Water view: Marsh
- Waterfront features: Marsh
Lot
- Size: 0.51 Acres
- Features: Back Yard, Garden, Private, Sprinkler System
Details
- Parcel number: 10219A03005
- Zoning description: Single Family
- Special conditions: Standard
Construction
Type & style
- Home type: SingleFamily
- Architectural style: Other
- Property subtype: Single Family Residence
Materials
- Stucco
- Foundation: Raised
- Roof: Asphalt
Condition
- New construction: No
- Year built: 2000
Utilities & green energy
- Sewer: Public Sewer
- Water: Public
- Utilities for property: Underground Utilities
Green energy
- Energy efficient items: Windows
Community & HOA
Community
- Features: Playground, Trails/Paths
- Security: Security Lights, Security Service
- Subdivision: The Landings on Skidaway Is
HOA
- Has HOA: Yes
- Services included: Road Maintenance
- HOA fee: $2,518 annually
- HOA name: THE LANDINGS ASSOCIATION
- HOA phone: 912-598-2520
Location
- Region: Savannah
Financial & listing details
- Price per square foot: $465/sqft
- Tax assessed value: $1,255,500
- Annual tax amount: $14,359
- Date on market: 8/15/2025
- Cumulative days on market: 46 days
- Listing agreement: Exclusive Right To Sell
- Listing terms: Cash,Conventional
- Inclusions: Alarm-Smoke/Fire, Ceiling Fans, Gas Logs, Refrigerator
- Exclusions: 2 Blue Chandeliers in breakfast RM & bar, refrigerator under house, stereo equipment, all wall mirrors except vanity mirrors will stay.
- Road surface type: Asphalt
Estimated market value
$1,748,200
$1.66M - $1.84M
$6,048/mo
Price history
Price history
| Date | Event | Price |
|---|---|---|
| 10/20/2025 | Pending sale | $1,849,000$465/sqft |
Source: | ||
| 8/15/2025 | Listed for sale | $1,849,000+34.5%$465/sqft |
Source: | ||
| 5/18/2005 | Sold | $1,375,000+616.1%$346/sqft |
Source: Public Record Report a problem | ||
| 7/31/1998 | Sold | $192,000$48/sqft |
Source: Agent Provided Report a problem | ||
Public tax history
Public tax history
| Year | Property taxes | Tax assessment |
|---|---|---|
| 2024 | $14,359 +1.1% | $502,200 -4.1% |
| 2023 | $14,210 +53.5% | $523,880 +87.9% |
| 2022 | $9,254 -5.3% | $278,800 |
Find assessor info on the county website
BuyAbility℠ payment
Est. payment
$11,301/mo
Principal & interest
$9350
Property taxes
$1094
Other costs
$857
Climate risks
Neighborhood: 31411
Nearby schools
GreatSchools rating
- 5/10Hesse SchoolGrades: PK-8Distance: 3.6 mi
- 5/10Jenkins High SchoolGrades: 9-12Distance: 4.7 mi
Schools provided by the listing agent
- Elementary: Hesse
- Middle: Hesse
- High: Jenkins
Source: Hive MLS. This data may not be complete. We recommend contacting the local school district to confirm school assignments for this home.
- Loading
