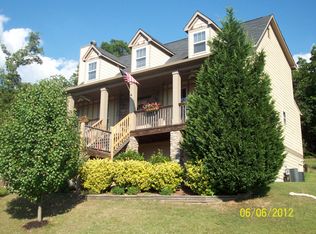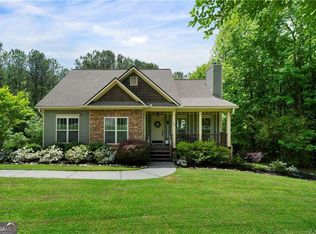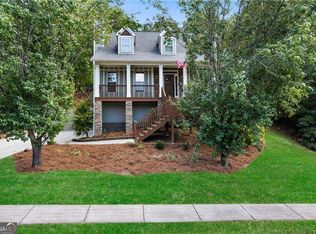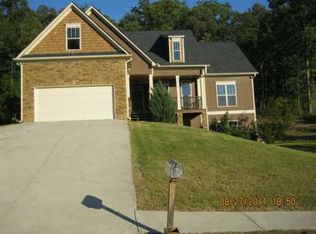Closed
$340,000
32 Kay Rd, White, GA 30184
3beds
2,830sqft
Single Family Residence
Built in 2007
1.49 Acres Lot
$400,400 Zestimate®
$120/sqft
$2,404 Estimated rent
Home value
$400,400
$380,000 - $420,000
$2,404/mo
Zestimate® history
Loading...
Owner options
Explore your selling options
What's special
MUST SEE Beautiful and well maintained Cape Cod home is tucked away on a very private 1.49 acre lot with great views. Priced for a quick sale. Minutes from Cartersville and all the restaurants and shopping. The property includes beautiful flowers, trees and plants. a large, private deck with a hot tub will make every stressful minute of your day disappear. The rocking chair front porch is perfect for enjoying the views and all the birds. This home features an open floor plan with the owner's suite on the main level. There are two well sized bedrooms and a full bath upstairs. The full basement is stubbed for a bath and offers plenty of room to create a man cave or an in-law suite living area. The open floor plan of this Home's Great Room showcases hardwood floors, a soaring cathedral ceiling with a fireplace. The kitchen is light and spacious with a view to the Great Room. Lots of great finishes like the wrought iron balusters on the stairway, granite vanity, garden tub, large closet and double try ceiling in the Owner's suite.
Zillow last checked: 8 hours ago
Listing updated: July 29, 2024 at 12:51pm
Listed by:
Steven Hale 770-874-5055,
High Caliber Realty
Bought with:
, 418718
Redfin Corporation
Source: GAMLS,MLS#: 10156555
Facts & features
Interior
Bedrooms & bathrooms
- Bedrooms: 3
- Bathrooms: 3
- Full bathrooms: 2
- 1/2 bathrooms: 1
- Main level bathrooms: 1
- Main level bedrooms: 1
Kitchen
- Features: Breakfast Area
Heating
- Electric, Forced Air
Cooling
- Ceiling Fan(s), Electric
Appliances
- Included: Dishwasher, Electric Water Heater, Microwave, Oven/Range (Combo)
- Laundry: In Hall, Other
Features
- High Ceilings, Double Vanity, Master On Main Level, Entrance Foyer, Separate Shower, Tray Ceiling(s), Vaulted Ceiling(s), Walk-In Closet(s)
- Flooring: Hardwood, Carpet
- Basement: Bath/Stubbed,Interior Entry,Exterior Entry
- Attic: Pull Down Stairs
- Number of fireplaces: 1
- Common walls with other units/homes: No Common Walls
Interior area
- Total structure area: 2,830
- Total interior livable area: 2,830 sqft
- Finished area above ground: 2,090
- Finished area below ground: 740
Property
Parking
- Total spaces: 6
- Parking features: Attached, Garage, Basement
- Has attached garage: Yes
Features
- Levels: Two
- Stories: 2
- Body of water: None
Lot
- Size: 1.49 Acres
- Features: Corner Lot, Private
Details
- Parcel number: 0090D0002001
Construction
Type & style
- Home type: SingleFamily
- Architectural style: Cape Cod
- Property subtype: Single Family Residence
Materials
- Concrete
- Roof: Composition
Condition
- Resale
- New construction: No
- Year built: 2007
Utilities & green energy
- Sewer: Septic Tank
- Water: Public
- Utilities for property: Water Available, Phone Available, Electricity Available, Cable Available
Community & neighborhood
Community
- Community features: None
Location
- Region: White
- Subdivision: Pineview Estates
HOA & financial
HOA
- Has HOA: Yes
- HOA fee: $100 annually
- Services included: None
Other
Other facts
- Listing agreement: Exclusive Right To Sell
- Listing terms: Conventional,Cash
Price history
| Date | Event | Price |
|---|---|---|
| 6/20/2023 | Sold | $340,000-8.4%$120/sqft |
Source: | ||
| 5/25/2023 | Pending sale | $371,000$131/sqft |
Source: | ||
| 5/5/2023 | Listed for sale | $371,000+83.2%$131/sqft |
Source: | ||
| 11/17/2017 | Sold | $202,500-3.5%$72/sqft |
Source: | ||
| 10/24/2017 | Pending sale | $209,900$74/sqft |
Source: Samantha Lusk & Associates Realty, Inc. #5915824 Report a problem | ||
Public tax history
| Year | Property taxes | Tax assessment |
|---|---|---|
| 2024 | $1,842 -44.7% | $155,692 +8.9% |
| 2023 | $3,330 +10.5% | $142,914 +14.1% |
| 2022 | $3,013 +23.5% | $125,236 +27.7% |
Find assessor info on the county website
Neighborhood: 30184
Nearby schools
GreatSchools rating
- 8/10Cloverleaf Elementary SchoolGrades: PK-5Distance: 1.5 mi
- 6/10Red Top Middle SchoolGrades: 6-8Distance: 7.4 mi
- 7/10Cass High SchoolGrades: 9-12Distance: 4 mi
Schools provided by the listing agent
- Elementary: Cloverleaf
- High: Cass
Source: GAMLS. This data may not be complete. We recommend contacting the local school district to confirm school assignments for this home.
Get a cash offer in 3 minutes
Find out how much your home could sell for in as little as 3 minutes with a no-obligation cash offer.
Estimated market value$400,400
Get a cash offer in 3 minutes
Find out how much your home could sell for in as little as 3 minutes with a no-obligation cash offer.
Estimated market value
$400,400



