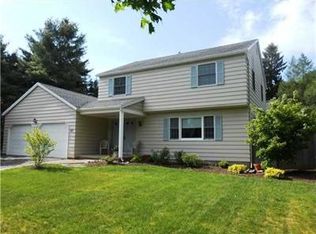Closed
$359,000
32 Kimberly Rd, Pittsford, NY 14534
4beds
2,402sqft
Single Family Residence
Built in 1964
0.37 Acres Lot
$365,900 Zestimate®
$149/sqft
$3,416 Estimated rent
Home value
$365,900
$340,000 - $392,000
$3,416/mo
Zestimate® history
Loading...
Owner options
Explore your selling options
What's special
See and Compare this mid century split level with quality enhancements and additions to creat a spaces with todays needs 4 bedrooms, large custom built great room leads to garage or backyard. Home has mostly hardwood flooring throughout. you will enjoy the level rectangular yard. concrete covered raised patio off dining room is the perfect spot for dining or grilling. large attached 2 car garage, with automatic door openers. large blacktop driveway with ample parking. Home is heated with copper and aluminum baseboard hot water heat, with Retrofitted Central
Zillow last checked: 8 hours ago
Listing updated: October 14, 2025 at 04:24pm
Listed by:
Michael J. Nicodemi 585-288-8899,
Nicodemi REALTORS
Bought with:
Amy L. Petrone, 30PE1131149
RE/MAX Realty Group
Source: NYSAMLSs,MLS#: R1630669 Originating MLS: Rochester
Originating MLS: Rochester
Facts & features
Interior
Bedrooms & bathrooms
- Bedrooms: 4
- Bathrooms: 3
- Full bathrooms: 3
- Main level bathrooms: 1
- Main level bedrooms: 1
Bedroom 1
- Level: Second
- Dimensions: 13.00 x 13.00
Bedroom 2
- Level: Second
- Dimensions: 17.00 x 13.00
Bedroom 3
- Level: Second
- Dimensions: 10.00 x 16.00
Bedroom 4
- Level: Lower
- Dimensions: 12.00 x 12.00
Dining room
- Level: First
- Dimensions: 11.00 x 13.00
Family room
- Level: First
- Dimensions: 15.00 x 25.00
Foyer
- Level: First
- Dimensions: 10.00 x 13.00
Kitchen
- Level: First
- Dimensions: 13.00 x 14.00
Living room
- Level: First
- Dimensions: 13.00 x 21.00
Heating
- Gas, Hot Water
Cooling
- Central Air
Appliances
- Included: Dryer, Exhaust Fan, Free-Standing Range, Gas Water Heater, Microwave, Oven, Refrigerator, Range Hood, Washer
Features
- Separate/Formal Dining Room, Entrance Foyer, Eat-in Kitchen, Natural Woodwork, Bedroom on Main Level, Bath in Primary Bedroom
- Flooring: Ceramic Tile, Hardwood, Varies
- Windows: Storm Window(s)
- Basement: Partial,Sump Pump
- Has fireplace: No
Interior area
- Total structure area: 2,402
- Total interior livable area: 2,402 sqft
- Finished area below ground: 912
Property
Parking
- Total spaces: 2
- Parking features: Attached, Garage
- Attached garage spaces: 2
Features
- Levels: One
- Stories: 1
- Patio & porch: Covered, Porch
- Exterior features: Blacktop Driveway, Fence
- Fencing: Partial
Lot
- Size: 0.37 Acres
- Dimensions: 103 x 156
- Features: Rectangular, Rectangular Lot
Details
- Parcel number: 2646891511600002054000
- Special conditions: Standard
Construction
Type & style
- Home type: SingleFamily
- Architectural style: Split Level
- Property subtype: Single Family Residence
Materials
- Frame, Copper Plumbing
- Foundation: Block
- Roof: Asphalt
Condition
- Resale
- Year built: 1964
Utilities & green energy
- Sewer: Septic Tank
- Water: Connected, Public
- Utilities for property: Cable Available, Electricity Connected, High Speed Internet Available, Water Connected
Community & neighborhood
Security
- Security features: Security System Owned
Location
- Region: Pittsford
- Subdivision: Sherwood Sec H
Other
Other facts
- Listing terms: Cash,Conventional
Price history
| Date | Event | Price |
|---|---|---|
| 10/14/2025 | Sold | $359,000+2.6%$149/sqft |
Source: | ||
| 9/3/2025 | Pending sale | $349,900$146/sqft |
Source: | ||
| 9/2/2025 | Price change | $349,900-6.7%$146/sqft |
Source: | ||
| 8/22/2025 | Listed for sale | $375,000$156/sqft |
Source: | ||
| 8/22/2025 | Pending sale | $375,000$156/sqft |
Source: | ||
Public tax history
| Year | Property taxes | Tax assessment |
|---|---|---|
| 2024 | -- | $216,700 |
| 2023 | -- | $216,700 |
| 2022 | -- | $216,700 |
Find assessor info on the county website
Neighborhood: 14534
Nearby schools
GreatSchools rating
- 9/10Allen Creek SchoolGrades: K-5Distance: 2.4 mi
- 10/10Calkins Road Middle SchoolGrades: 6-8Distance: 3.3 mi
- 10/10Pittsford Sutherland High SchoolGrades: 9-12Distance: 1.5 mi
Schools provided by the listing agent
- Elementary: Allen Creek
- Middle: Calkins Road Middle
- High: Pittsford Sutherland High
- District: Pittsford
Source: NYSAMLSs. This data may not be complete. We recommend contacting the local school district to confirm school assignments for this home.
