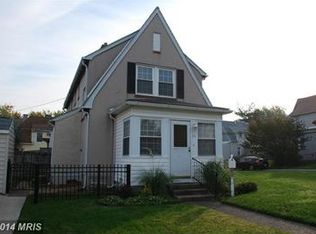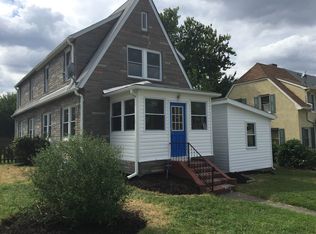Sold for $117,000
$117,000
32 Kinship Rd, Dundalk, MD 21222
2beds
1baths
912sqft
SingleFamily
Built in 1919
2,484 Square Feet Lot
$-- Zestimate®
$128/sqft
$1,527 Estimated rent
Home value
Not available
Estimated sales range
Not available
$1,527/mo
Zestimate® history
Loading...
Owner options
Explore your selling options
What's special
Complete info: http://32kinshiprd.BestPricedHouse.com - Priced to Sell**Tastefully updated**Hardwood Flooring** 2 Large Bedrooms**Granite Counter Tops**New Cabinets**Updated Bathroom with large Shower**Finished Basement for additional living space**Gas Heat and Stove**Stainless Steel Appliances**New Carpet**Won't Last Long MUST SEE**
Facts & features
Interior
Bedrooms & bathrooms
- Bedrooms: 2
- Bathrooms: 1
Heating
- Other
Features
- Basement: Finished
- Has fireplace: Yes
Interior area
- Total interior livable area: 912 sqft
Property
Features
- Exterior features: Stucco
Lot
- Size: 2,484 sqft
Details
- Parcel number: 121207047450
Construction
Type & style
- Home type: SingleFamily
Materials
- Roof: Shake / Shingle
Condition
- Year built: 1919
Community & neighborhood
Location
- Region: Dundalk
Price history
| Date | Event | Price |
|---|---|---|
| 1/9/2026 | Sold | $117,000-22%$128/sqft |
Source: Public Record Report a problem | ||
| 10/7/2025 | Listing removed | $150,000$164/sqft |
Source: | ||
| 8/25/2025 | Pending sale | $150,000$164/sqft |
Source: | ||
| 8/14/2025 | Listed for sale | $150,000$164/sqft |
Source: | ||
| 8/6/2025 | Listing removed | $150,000$164/sqft |
Source: | ||
Public tax history
| Year | Property taxes | Tax assessment |
|---|---|---|
| 2025 | $3,580 +108.5% | $155,200 +9.5% |
| 2024 | $1,717 +10.5% | $141,700 +10.5% |
| 2023 | $1,554 +1.3% | $128,200 |
Find assessor info on the county website
Neighborhood: 21222
Nearby schools
GreatSchools rating
- 2/10Dundalk Elementary SchoolGrades: PK-5Distance: 0.3 mi
- 2/10Dundalk Middle SchoolGrades: 6-8Distance: 0.6 mi
- 1/10Dundalk High SchoolGrades: 9-12Distance: 0.6 mi
Get pre-qualified for a loan
At Zillow Home Loans, we can pre-qualify you in as little as 5 minutes with no impact to your credit score.An equal housing lender. NMLS #10287.

