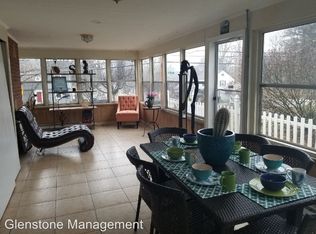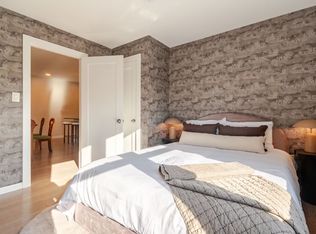Sold for $367,000
$367,000
32 Lawncrest Road, New Haven, CT 06515
3beds
2,574sqft
Single Family Residence
Built in 1960
0.41 Acres Lot
$377,400 Zestimate®
$143/sqft
$3,136 Estimated rent
Home value
$377,400
$336,000 - $423,000
$3,136/mo
Zestimate® history
Loading...
Owner options
Explore your selling options
What's special
Upper Westville split-level ranch situated in a quiet, family friendly neighborhood w stylish mid-Century modern vibe w 3 bedrooms, 2 full & 1 half bathroom & approx. 2500 sq ft of finished living space (incl. 1000 sq ft in lower level finished family room). Nestled on 0.41 well-maintained acres, this gem has many iconic design features that symbolize the early 60's. On the main living level, the living room has a bay window that lets in beautiful natural lighting. The room has a dramatic vaulted ceiling with a wood-burning fireplace that has 15' of Italian carrera marble facing & custom designed floors. The living room leads to a formal dining room with a pass-through counter to the kitchen that can be separated by a folding screen. The kitchen features ample storage with original Winn-Maid cabinets in very good condition. The kitchen has a wall oven, an electric cooktop, a new dishwasher & a newer refrigerator. The upper level has the primary bedroom (w shower, sink, toilet, built-in cabinets/dresser drawers, & 2 large closets), 2 additional bedrooms (each w built-in desks & shelving), a large cedar (hallway) closet for clothes storage, & a full (hallway) bathroom. All bedrooms look out into the fenced-in backyard, ready for family events. The lower level has a large family room w/ wood burning fireplace, built-in stereo/tv cabinetry & new vinyl click plank flooring. The home features: 2 car garage w extra space for storage, a large driveway where visitors can park up to 4 cars, an 11 yr old roof, a 1 1/2 year old (oil-burning) furnace & 1 year old water heater. Conveniently located to YALE, shopping, restaurants, RT 15 and 1 block to the bus line for Downtown New Haven/Yale. Property is being sold in as is condition.
Zillow last checked: 8 hours ago
Listing updated: June 20, 2025 at 10:46am
Listed by:
Ross Cotjanle 203-401-1993,
Houlihan Lawrence WD 203-787-6888
Bought with:
Michelle L. Snider, RES.0826092
GRL & Realtors, LLC
Source: Smart MLS,MLS#: 24092187
Facts & features
Interior
Bedrooms & bathrooms
- Bedrooms: 3
- Bathrooms: 3
- Full bathrooms: 2
- 1/2 bathrooms: 1
Primary bedroom
- Features: Built-in Features, Full Bath, Stall Shower, Wall/Wall Carpet
- Level: Upper
- Area: 190 Square Feet
- Dimensions: 12.5 x 15.2
Bedroom
- Features: Bookcases, Built-in Features, Wall/Wall Carpet
- Level: Upper
- Area: 122.4 Square Feet
- Dimensions: 10.2 x 12
Bedroom
- Features: Bookcases, Built-in Features, Wall/Wall Carpet
- Level: Upper
- Area: 141.6 Square Feet
- Dimensions: 11.8 x 12
Primary bathroom
- Level: Upper
Bathroom
- Features: Tub w/Shower
- Level: Upper
Bathroom
- Level: Main
Dining room
- Features: Laminate Floor
- Level: Main
- Area: 137.61 Square Feet
- Dimensions: 9.9 x 13.9
Family room
- Features: Built-in Features, Fireplace, Vinyl Floor
- Level: Lower
- Area: 562.4 Square Feet
- Dimensions: 37 x 15.2
Kitchen
- Features: Breakfast Bar, Breakfast Nook, Double-Sink, Galley, Vinyl Floor
- Level: Main
- Area: 194.04 Square Feet
- Dimensions: 9.9 x 19.6
Living room
- Features: Vaulted Ceiling(s), Fireplace, Laminate Floor
- Level: Main
- Area: 367.2 Square Feet
- Dimensions: 27 x 13.6
Heating
- Forced Air, Oil
Cooling
- Central Air
Appliances
- Included: Electric Cooktop, Oven, Refrigerator, Dishwasher, Washer, Dryer, Water Heater
- Laundry: Main Level
Features
- Open Floorplan
- Basement: Full,Heated,Garage Access,Cooled,Interior Entry,Partially Finished,Liveable Space
- Attic: None
- Number of fireplaces: 2
Interior area
- Total structure area: 2,574
- Total interior livable area: 2,574 sqft
- Finished area above ground: 1,574
- Finished area below ground: 1,000
Property
Parking
- Total spaces: 3
- Parking features: Attached, Paved, Off Street, Driveway, Garage Door Opener, Private, Asphalt
- Attached garage spaces: 2
- Has uncovered spaces: Yes
Features
- Levels: Multi/Split
- Patio & porch: Patio
- Exterior features: Sidewalk, Awning(s), Rain Gutters
Lot
- Size: 0.41 Acres
- Features: Corner Lot, Level, Sloped, Landscaped, Open Lot
Details
- Parcel number: 1261698
- Zoning: RS2
Construction
Type & style
- Home type: SingleFamily
- Architectural style: Ranch,Split Level
- Property subtype: Single Family Residence
Materials
- Vinyl Siding
- Foundation: Concrete Perimeter
- Roof: Asphalt
Condition
- New construction: No
- Year built: 1960
Utilities & green energy
- Sewer: Public Sewer
- Water: Public
- Utilities for property: Cable Available
Community & neighborhood
Security
- Security features: Security System
Community
- Community features: Golf, Health Club, Library, Medical Facilities, Near Public Transport, Shopping/Mall
Location
- Region: New Haven
- Subdivision: Westville
Price history
| Date | Event | Price |
|---|---|---|
| 6/20/2025 | Sold | $367,000+0.5%$143/sqft |
Source: | ||
| 6/20/2025 | Pending sale | $365,000$142/sqft |
Source: | ||
| 5/1/2025 | Listed for sale | $365,000$142/sqft |
Source: | ||
Public tax history
| Year | Property taxes | Tax assessment |
|---|---|---|
| 2025 | $7,157 +2.3% | $181,650 |
| 2024 | $6,994 +3.5% | $181,650 |
| 2023 | $6,757 -6.4% | $181,650 |
Find assessor info on the county website
Neighborhood: Amity
Nearby schools
GreatSchools rating
- 4/10Davis Academy for Arts & Design InnovationGrades: PK-8Distance: 0.3 mi
- 1/10James Hillhouse High SchoolGrades: 9-12Distance: 2.1 mi

Get pre-qualified for a loan
At Zillow Home Loans, we can pre-qualify you in as little as 5 minutes with no impact to your credit score.An equal housing lender. NMLS #10287.

