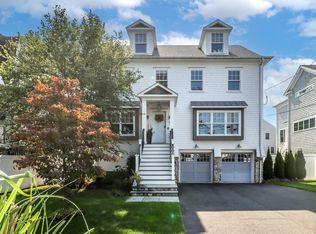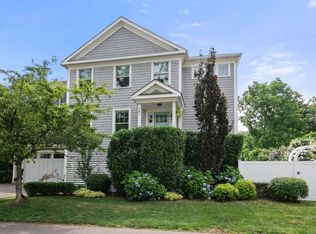Beach, Town & Train. Attention Investors, Flippers, Builders and Handy End Users Split Level home with a Legal Apartment The Apt has a private entrance in the back to a huge 288 sq ft Sun Porch (not included in the 1592 sq ft with a kitchen, living room, bedroom and full bath and laundry. A few steps down is a 200 sq ft finished storage area (also not included in the sq ft plus unfinished storage and mechanical room. The main level has a Living room, Kitchen, and Dining room. A few steps up are 3 Bedrooms and Full Bath. Lovely flat yard with large Deck on quiet street. Needs some updating. Please Don't Let Cat Outside. Please Leave Your Card and wear latex gloves provided
This property is off market, which means it's not currently listed for sale or rent on Zillow. This may be different from what's available on other websites or public sources.


